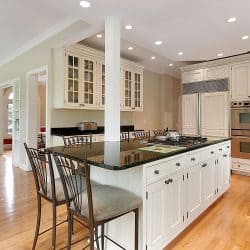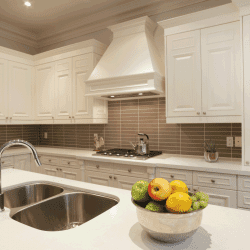Planning and designing your dream kitchen isn't always easy. Does your space have a galley-style layout, but do you still want to include an island? Can you have an island in a galley kitchen? Well, we've done some digging and have the answer to this question below. Let's dive in!
Although installing an island into a galley kitchen can be tricky, if your space is at least 13 feet wide, you should be able to do this. Ideally, you should leave 42-48 inches of free area around your island so your kitchen stays accessible.
Furthermore, you might even want to try purchasing a portable island for your kitchen if you can't do much structural change, so that's another idea to consider.
As we start this post, we will cover all things kitchen islands and discuss how to add one to a galley-style kitchen. Whether you're short on space, didn't realize you wanted an island until now, or have other related questions: we've got you back. With that said, let's jump right into this topic!
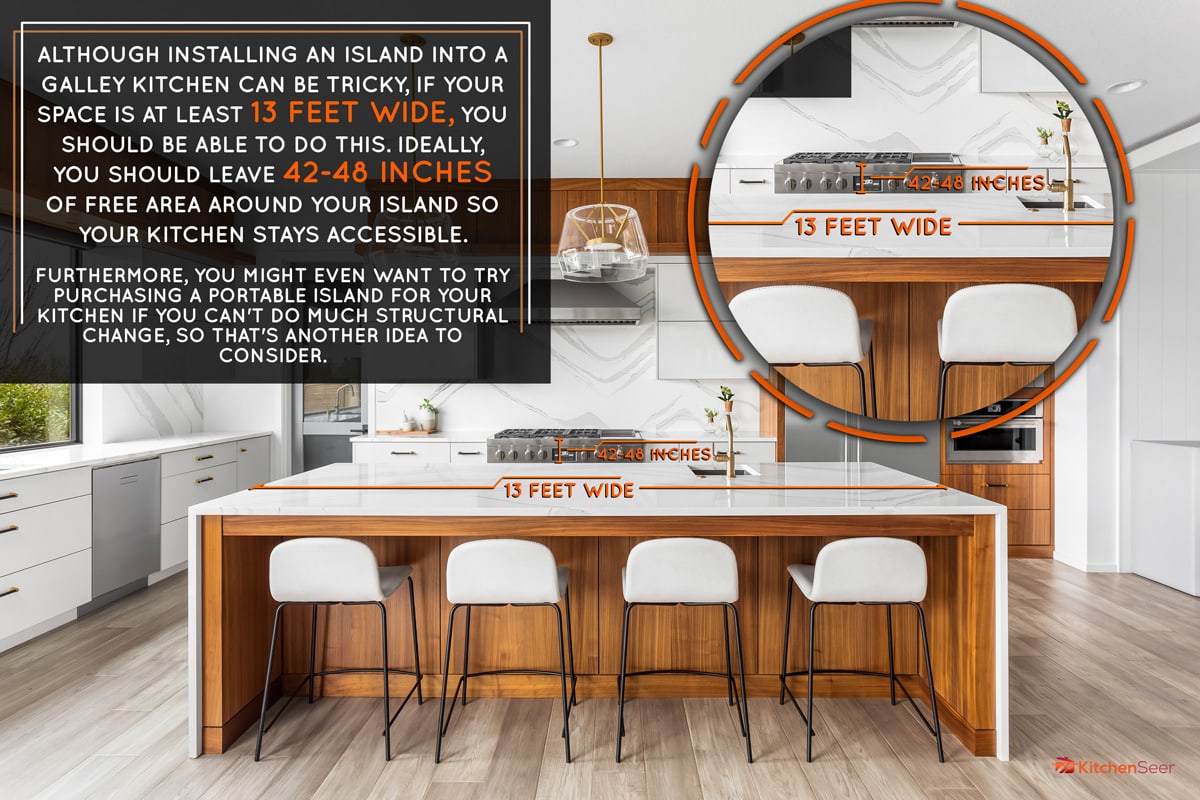
Can You Add An Island To A Galley-Style Kitchen?
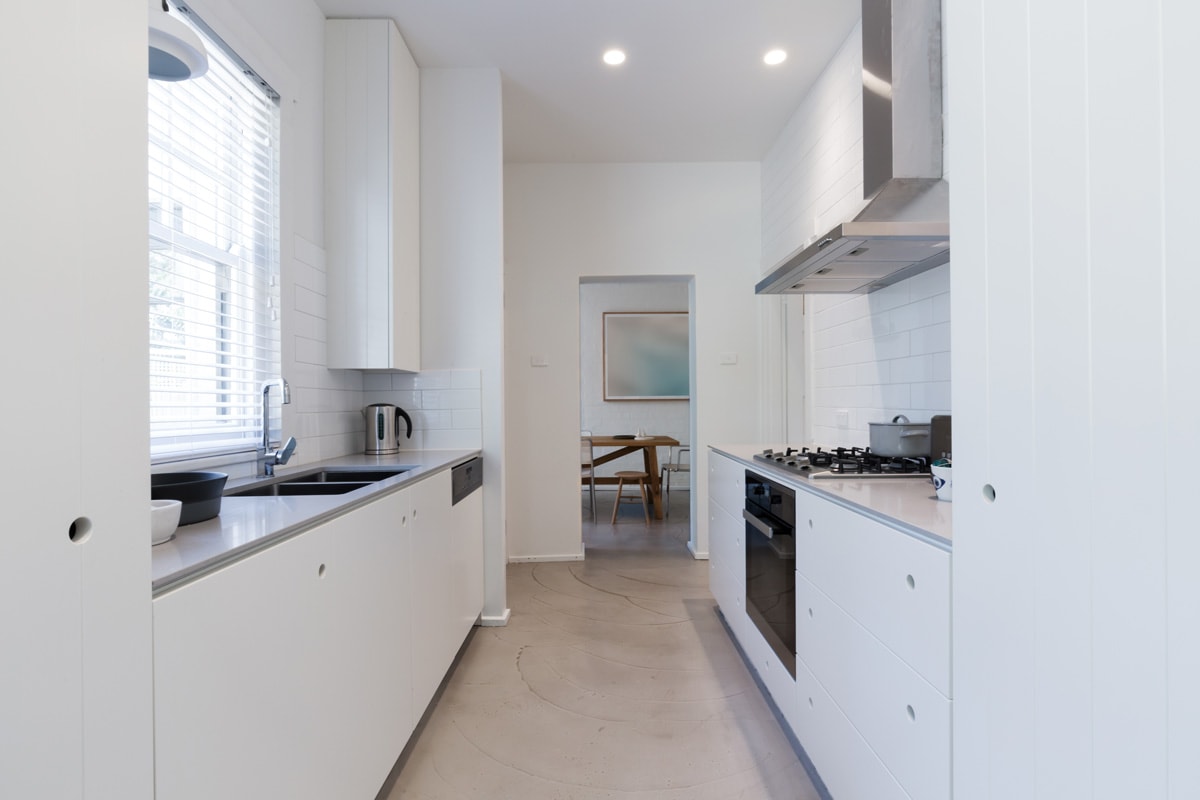
Yes! Most times, you should still be able to include an island in your galley kitchen. As we said above, you can do this in a room at least 13 feet wide to ensure your island fits comfortably into the space.
Many home builders also recommend leaving roughly 42 to 48 inches of space around your island to allow you to walk and move around it. Without enough room, your kitchen will feel cramped.
Considering how small galley kitchens tend to be, having an island isn't always something homeowners think they can have. Fortunately, there are options available.
For example, if your space can't fit a built-in island, we recommend buying a portable one. When it's time to prepare a meal or eat dinner, you can pull out your island and use it in your kitchen.
Do Homes Usually Have Galley Kitchens?
Unless your house was built before the 1930s, it wouldn't likely have a galley-style kitchen. Since this layout was popular in the early 1900s, it's not as prevalent in new home construction.
If anything, you may see these types of kitchens in smaller homes or apartments, but for the most part, your kitchen won't have such a slim design.
In recent years, having a kitchen island and ample counter space has become the standard, moving away from super small, unusable kitchen layouts.
On the other hand, as the name alludes, galley-style kitchens are still standard in boats and even super-yachts, so for our readers on the water, we see you.
Again, this doesn't make having a galley kitchen bad; we don't see them being as spacious as other, more modern layouts.
How Wide Is A Galley Kitchen?
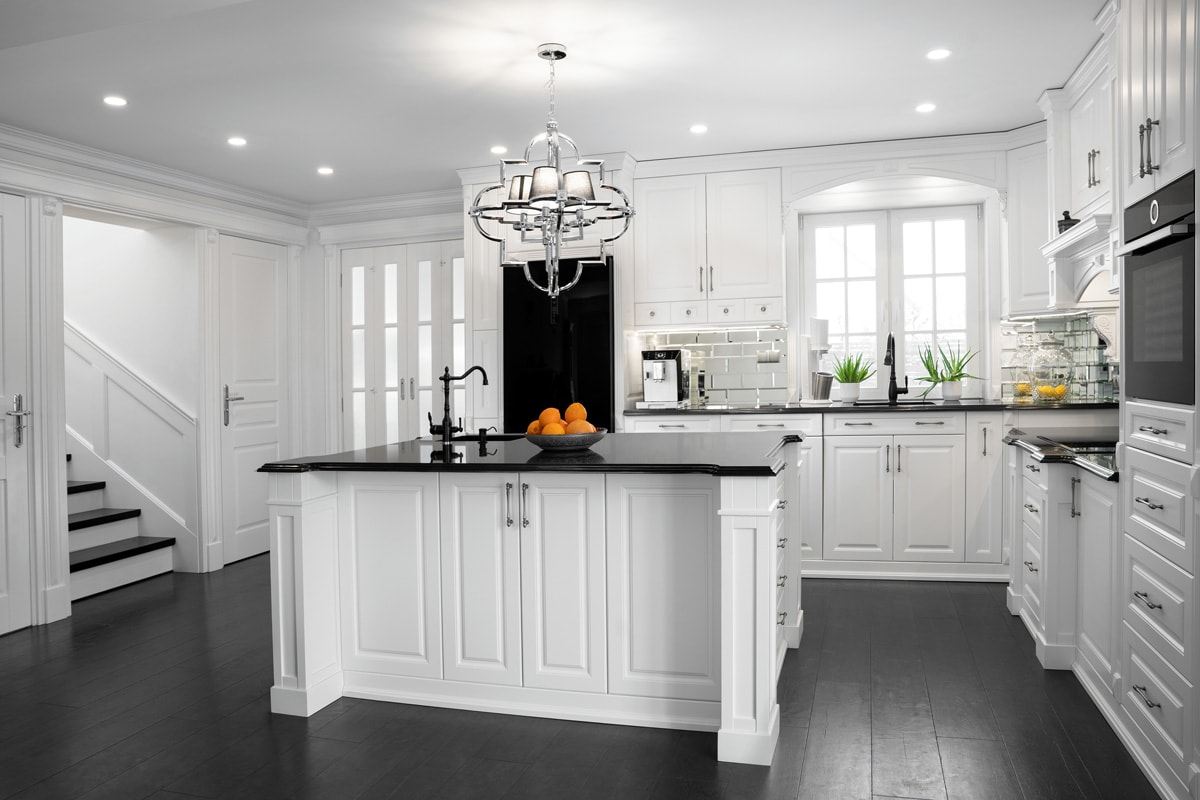
You will usually find that galley-style kitchens are 7-12 feet wide. To put that in perspective, if you or a friend are six feet tall, that's essentially one or two of them lying on the floor.
Therefore, adding an island or extra cabinetry into a narrow floor plan can be tricky. Regarding galley kitchens, it's best to move vertically rather than horizontally.
Installing wall shelves is a great example, as they won't obstruct the floor below. Smaller kitchens have to get more creative with creating storage and cookable space, so don't be afraid to take on a DIY project.
It's not always about how much space you have: it's about how well you choose to utilize it.
How Wide Does My Galley Kitchen Need To Be For A Kitchen Island?
If you want to add an island to a galley kitchen, it needs to be at least 13 feet wide. As we covered earlier, fitting an island into a narrower kitchen can be done as long as there's enough space surrounding it.
Ideally, you will install an island that is small enough to leave 42 inches on all sides. Doing this allows you to achieve your island dream still while using your kitchen comfortably.
We also recommend ensuring your new island doesn't obstruct any large appliances nearby, like the oven, refrigerator, or dishwasher.
Try and test your idea before making a final decision. If you can easily open the doors to your appliances and move freely with the space leftover from your island: it's okay to install.
However, you may need to purchase a portable kitchen island instead, so this is different for everyone.
Hodedah Portable Kitchen Island
This portable kitchen island features a spice rack, towel rack, and storage space, measures 15.5"D x 44.9"W x 35.2"H, includes a floor mount, is a high-quality compressed wood material, and comes in various colors.
Check out this portable island on Amazon.
How Far Apart Should Cabinets Be In A Galley Kitchen?
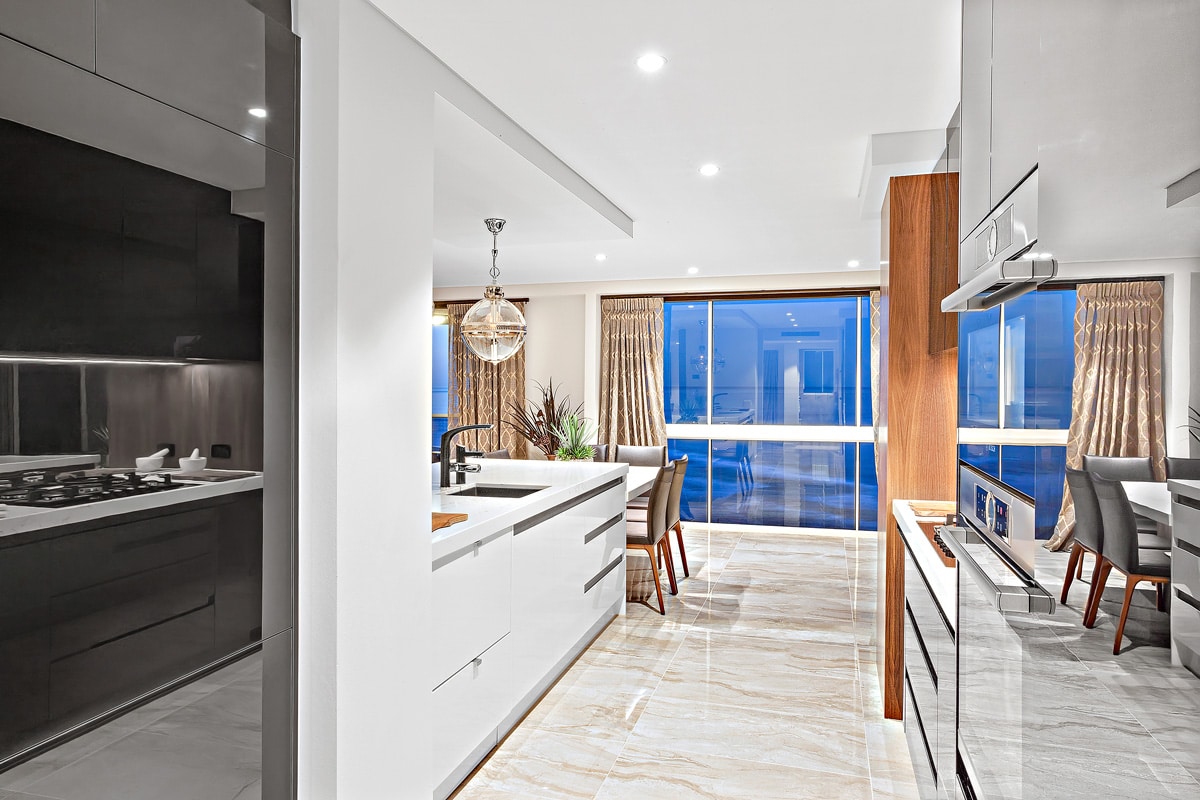
Now that you have an idea of a galley-style layout finding the perfect cabinets is essential. Generally, you want to space cabinetry in this type of kitchen four to five feet apart.
As we mentioned, a galley floorplan will be on the smaller side, so you want to try and find narrower cabinets. Spacing your cabinets out is another good way to use your space without feeling cramped.
Especially if you want to install an island in your galley kitchen, the cabinets can't be too bulky. You also need to factor in the larger appliances so everything ties together.
Having about five feet of walking space between both walls of cabinets can be better for accessibility, so any size person fits in your room. Furthermore, for those with wheelchairs, leaving closer to five feet will make moving through the kitchen easier.
How Do You Make A Galley Kitchen Feel Bigger?
There are plenty of ways to maximize space for those having trouble imagining their galley-style kitchens. For example, many design experts recommend adding as much light as possible to a galley layout.
More natural or fixture lighting can make a galley kitchen feel open-concept and spacious. Furthermore, encourage the idea of open storage, like glass cabinets or even cubbies, for your cooking supplies.
Another easy way to make a galley-style kitchen feel bigger is by eliminating unnecessary items. Think of this as decluttering and minimalizing your kitchen.
Even if your space is ample, cleaning up and removing any extra items you don't need or use can be beneficial. Organization skills aren't always something we're good at, so don't be afraid to invite a friend or two over to help!
Where Do You Put Appliances In A Galley Kitchen?
Moving to larger appliances in a galley-style kitchen, this will take precision and good planning.
Generally, we recommend having your refrigerator on one end, your pantry and ovens on the other end, and then the sink and cooktop somewhere in the middle.
One idea that could work for smaller spaces would be to center your cooktop and sink on the kitchen island. You could also have your sink on the island and your stovetop directly across from it on nearby countertops.
There are endless ways to organize a galley kitchen. Regardless, you need to create a space where you can cook efficiently. There must be room to walk, open drawers and doors, and, most importantly, entertain.
Even tiny kitchens are a place to gather and enjoy good food, so try and remember that when designing.
Can I Store Small Appliances On My Kitchen Island?
Yes! If you are low on storage, feel free to keep your small appliances on or inside your island. That said, if you're planning on using your island for storage, make sure to add cabinets to its design.
Since many built-in islands are more used for eating and gathering, they don't always include cabinetry. You can also place your smaller kitchen gadgets on top of your island between uses, which shouldn't look distracting if they are organized.
Even though we all want a picture-perfect kitchen, this space is intended to be used and messy.
Also, it is a good idea to hang wall shelves in narrower spaces to add storage, so that's another place your appliances could go.
LEHOM Floating Shelves
These floating wall shelves have a rustic wood design, can hold small appliances, won't rust, are almost six inches wide, and measure 16.5 inches in length.
View these hanging shelves on Amazon.
Is Having A Kitchen Island Worth It?
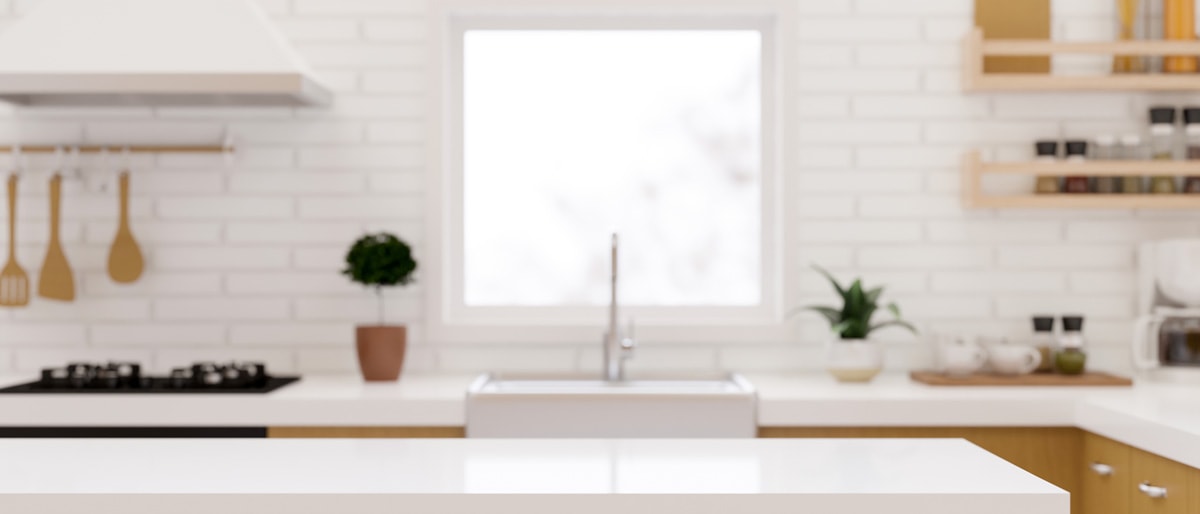
Overall, we would agree that having a kitchen island is worth it. Besides increasing your counter space, kitchen islands add an aesthetic appeal to the kitchen.
In addition, you can add storage shelves or cabinets under your island, which is a lifesaver for smaller layouts. Sometimes, you don't need to get too fancy to achieve a nice-looking kitchen design, especially if you add an island.
Even for galley-style kitchens, including an island can be a great choice. As we said, your island needs to be somewhat compact to work, but that doesn't mean it can't happen. Don't be afraid to get crafty!
To Finish It Up
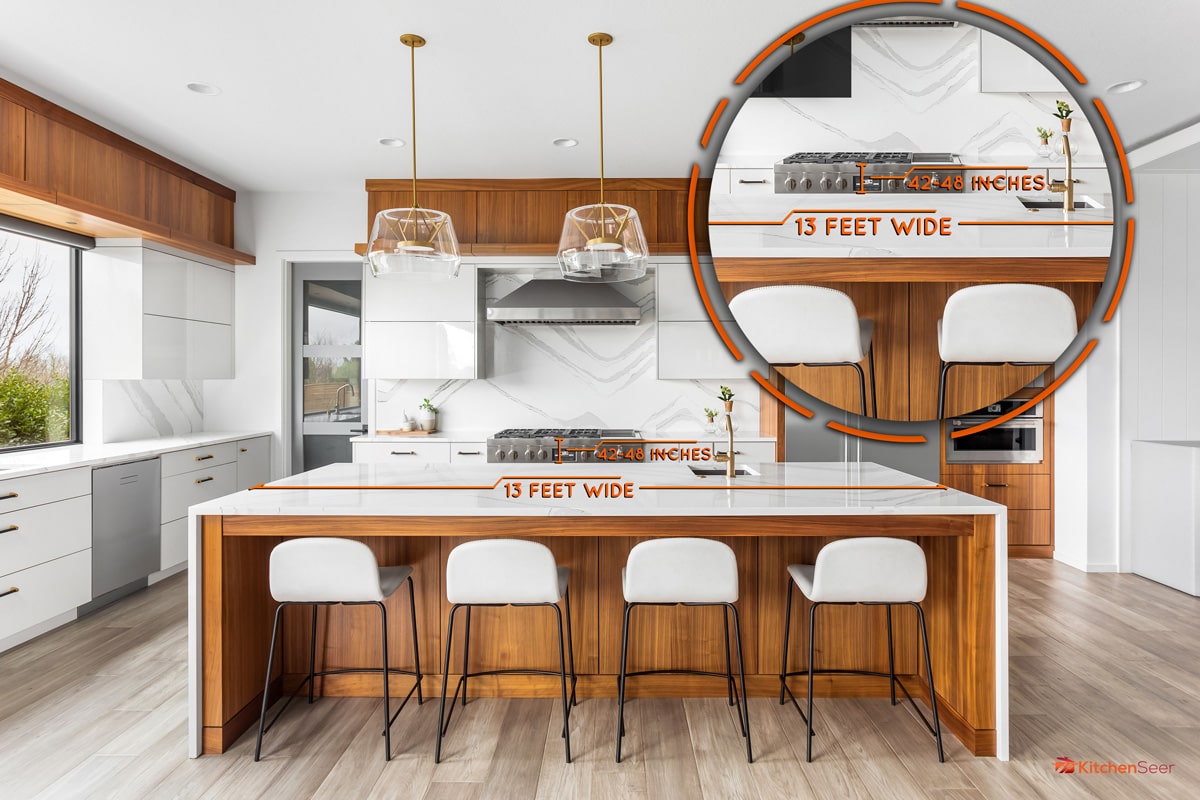
Whether you have a galley-style kitchen needing a remodel or want to add an island to a brand-new space, you have to know your measurements. We found that you can add an island into a galley layout as long as it's 13 feet or wider.
In addition, you want to leave at least 42-48 inches of walk space around the sides of an island so you aren't bumping into things or feeling cramped.
Galley-style kitchens depend on compact storage, so we also recommend hanging wall shelves, placing smaller appliances on your island, and properly spacing your large appliances.
Made it to the end? Check out these helpful related kitchen articles below!
How To Decorate Your Kitchen Counter Corner [7 Ideas You Will Love!]
Kitchen Island Vs. Kitchen Peninsula - What Are The Differences?
How Tall Is A Kitchen Island? [Dimensions Explored]



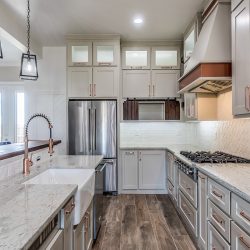
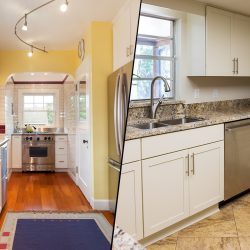
![Gorgeous oak cabinets and hardwood flooring of a Galley kitchen with marble countertop, Which Way To Lay Tile In A Galley Kitchen? [With Pictures To Inspire You!]](https://kitchenseer.com/wp-content/uploads/2022/11/Gorgeous-oak-cabinets-and-hardwood-flooring-of-a-Galley-kitchen-with-marble-countertop-250x250.jpg)
![Picture of modern black and white kitchen with kitchen island, How Tall Is A Kitchen Island? [Dimensions Explored]](https://kitchenseer.com/wp-content/uploads/2021/06/Picture-of-modern-black-and-white-kitchen-with-kitchen-island-250x250.jpg)
