Finding the best way to design your kitchen can sometimes take doing additional research. Do you have a galley-style kitchen you need to tile but have no idea which way to install them? Is there a certain way tile should go down in a galley kitchen layout?
Well, we've done some digging and have the answers and some inspiration below!
Although there won't be a difference in structure, the way you lay tiles in a galley kitchen can make a difference. Typically, you want to line your tile parallel to the room's entrance, often in a horizontal format.
Doing this will make the floor appear wider, which can help create openness within your smaller room. Since galley-style kitchens can feel cramped, lining your tile horizontally can help broaden the floors of your space.
As we start this article, we will cover galley kitchens and discuss how to lay the tile in one. Whether you need to redo your current flooring, have a dream kitchen in the works, or have additional questions, we're here to help. With that said, let's dive right into this topic!
![Gorgeous oak cabinets and hardwood flooring of a Galley kitchen with marble countertop, Which Way To Lay Tile In A Galley Kitchen? [With Pictures To Inspire You!]](https://kitchenseer.com/wp-content/uploads/2022/11/Which-Way-To-Lay-Tile-In-A-Galley-Kitchen-With-Pictures-To-Inspire-You-1200x800.png)
What Way Should You Lay Tile In A Galley Kitchen?
Although this depends on your kitchen and preference, we recommend laying tile horizontally through a galley floor plan. As we said above, running your tiles parallel to the entrance of your kitchen can help broaden/widen the walkway, which always helps.
Generally, horizontal tiling can trick our eyes into thinking the ground is wider than it is. Especially in a galley kitchen, making the most of your design elements is a must.
According to design pros, laying tile horizontally in a smaller room can work in your favor, often looking more interesting and making a narrower space feel open.
This is a common hack that designers use in kitchens and bathrooms lacking square footage: so why not try it in your galley space? Larger horizontal tiles in the kitchen can also prove easier to clean and maintain, so there are many benefits to them.
How Big Should Floor Tiles Be In A Galley Kitchen?
Now that you know how to lay tile in a galley-style kitchen, how big should they be? Generally, you want to choose tiles that are at least 12 inches tall/wide, as they will be easy to install and customize.
However, some experts recommend using 12x24 inch tiles for smaller floor spaces, as they can work to elongate and widen the room.
Remember, your flooring doesn't have to be perfectly square. Sometimes, a longer but thick floor tile can help make a space feel open and ready to enjoy.
Since one of the most common complaints with galley designs is their lack of floor space, creating a larger tile design can alleviate that perception.
In contrast, you can also try using 12x12 square floor tiles for your galley kitchen, even alternating colors and getting a bit more creative. It's your kitchen, so do what makes you happy and comfortable.
Which Way Should Rectangular Tiles Go In A Small Kitchen?
Since rectangular tiles can often be used to trick the eye, we recommend having them horizontal in a smaller kitchen layout. As we said, thick rectangle tiles can broaden a room.
Whether you have a tiny galley-style kitchen or other space that needs opening, rectangular floor tiles laid horizontally may be your saving grace.
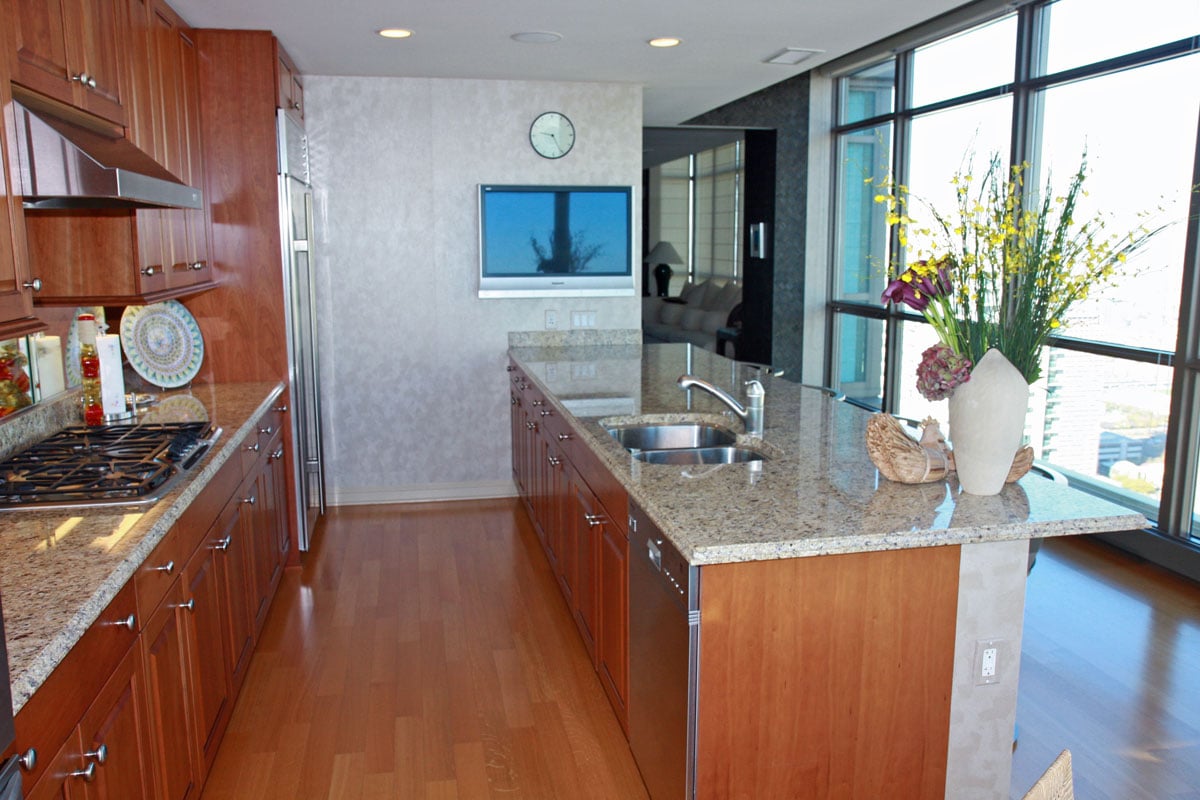
However, that doesn't mean you can't try wider rectangle tiles in a vertical position. Sometimes, vertical tiles can give your galley kitchen a well-designed and intriguing final look, which never hurts.
On top of that, your tiles might need to be installed in more than one direction. If you have an oddly shaped space or decide on an island in your galley kitchen, your tiles may also need to adjust.
Should Kitchen Tile Be In The Same Direction As The Rest Of The House?
It is usually a good idea to align your kitchen tile with the other spaces in your home. As we mentioned, your galley kitchen may need horizontal tiling.
Therefore, if you also want to continue that theme throughout the other rooms in your house, we think that's a great way to unify the design.
Of course, you don't always need everything to match, but keeping your floors in the same direction or pattern can look more tasteful.
Sometimes, too many different floors or patterns in a home can look confusing, so keep that in mind. Since horizontal tile floors can help broaden a space, continuing this theme throughout your property can't hurt.
Even subtle changes are okay throughout your house's tiling, but try and keep everything in the same direction and pattern/size if possible.
Should My Kitchen Floors Match The Rest Of The House?
Although you can do this, using identical flooring throughout your home is not always necessary. Usually, the kitchen flooring will be different from other rooms in a house.
For example, you may want to use tile for the kitchen and carpet in the living room. Moreover, you need to use stronger, easier-to-clean floors for a kitchen versus other home spaces.
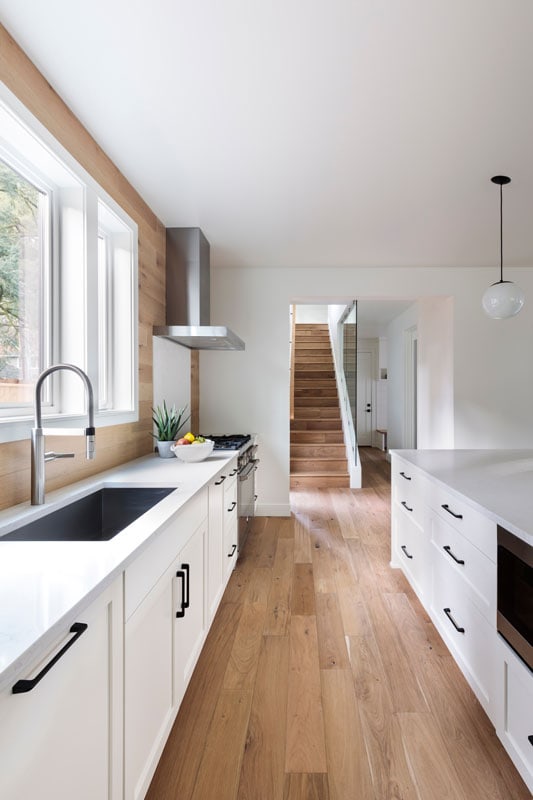
Tile is a great option, as it's generally better for everyday wear and tear versus wood or laminate. As we covered before, using broader tiles horizontally in a galley kitchen can do a lot for its design and ambiance, but you don't have to keep that going everywhere.
According to pros, choosing not to match the floor in your kitchen to other spaces can work in your favor as long as you strategically plan the different materials and patterns.
What Type Of Flooring Is Best For A Galley Kitchen?
For those stuck on which type of floor works best for a galley kitchen, this depends. As we mentioned earlier, tile flooring is easy to clean and maintain.
Therefore, it is perfect for any size kitchen. However, if you lay your tiles horizontally and use larger slabs, that can also broaden your floors and make the galley feel wider.
On top of the tile, you might also want to try a patterned wood floor for your galley kitchen. Some designers choose to lay solid wood in a "herringbone" format, which can add texture to your galley space.
Although this is typically done with wood, we don't see why you couldn't also try it with tile.
One of the nice things about using tile is that it's pretty easy to customize. For example, if you want to do a checker-style floor in a galley kitchen, that will not require much prep or difficult labor.
The same goes for larger, rectangular tiles, as you can usually cut them down to the borders of your room without spending too much money.
Regardless, we recommend finding a design that fits your galley floor plan and will help broaden it.
How Big Is A Galley-Style Kitchen?
You can usually expect a galley kitchen to measure seven to 12 feet with a minimum of three feet between opposing countertops. Since this layout falls into a narrower category, you will need to focus on vertical storage and utilizing your cabinets.
As we covered, galley kitchens aren't always easy to design. Because of their smaller nature, choosing the wrong tiles or fixtures can confuse your room.
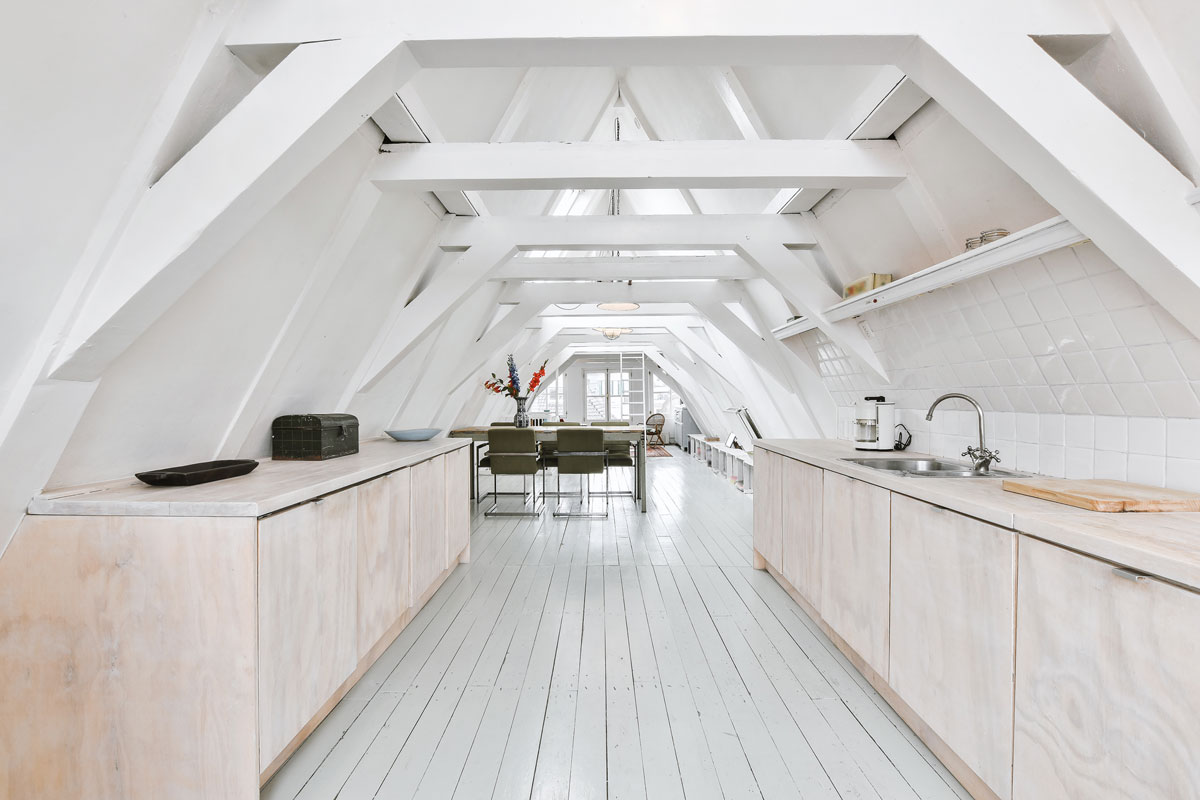
You also want to consider how much walking space your galley kitchen needs. Many experts recommend a minimum of three feet, although that may feel cramped for some people.
Suppose you want to have another person cook with you or someone uses a wheelchair/walker. You might want to give an additional 1-2 feet of walking/open floor space.
Every detail in a galley kitchen is essential, hence why properly laying your tiles is crucial.
Can A Galley Kitchen Be Too Wide?
Yes. Even though ample floor space is nice for the kitchen, it is possible to overdo it. Considering a galley kitchen is supposed to be narrower, having one be wider than 12 feet can become awkward.
The main draw of this design style is the opposing countertops on either side of your kitchen. A galley-style kitchen should feel like a usable, reachable area where 1-2 people can cook.
Ideally, you will leave about 3-4 feet of aisle room between your counters. Furthermore, it could be beneficial to choose slimmer cabinets to save floor space, especially if you want an island.
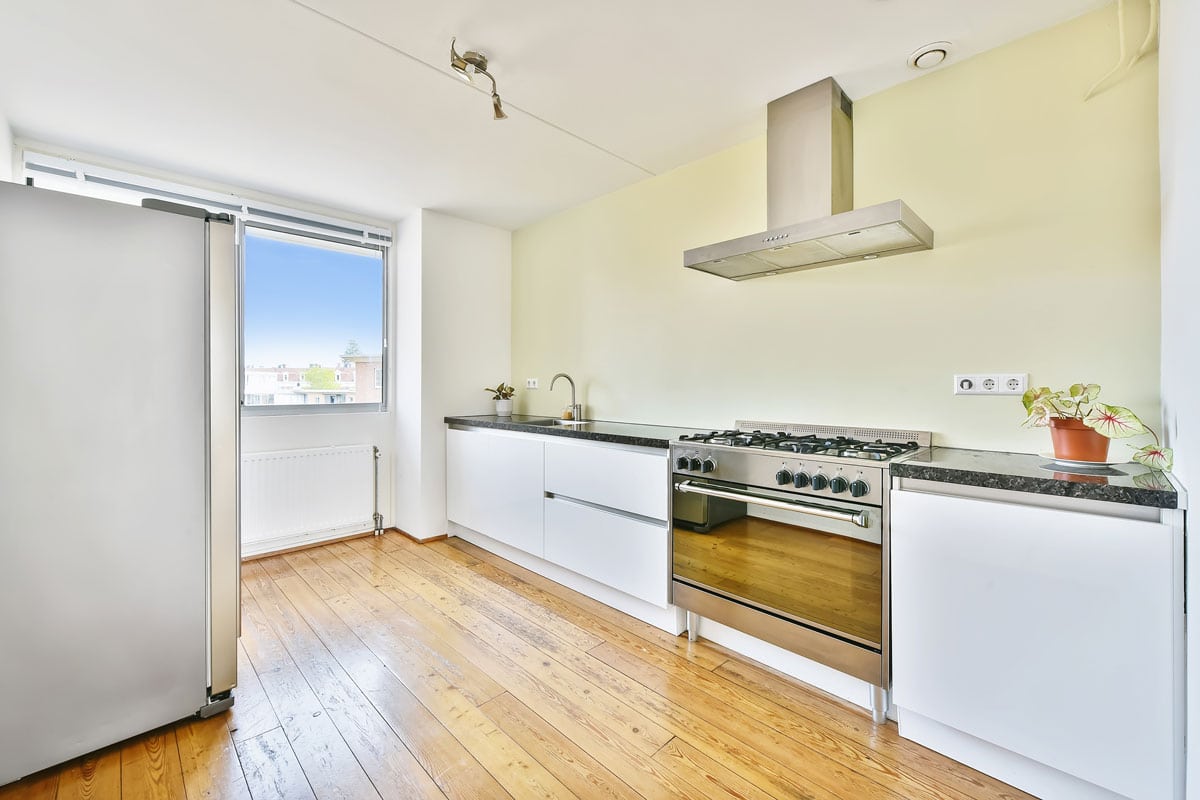
However, that doesn't mean you should give a galley kitchen 13-15 feet of width. If you do this, your kitchen will feel too spaced out, with one side being polarized from the other.
So, try and keep your galley design between seven and 12 feet across, and use other design elements, like tile, to make it appear more expansive.
Do You Tile Around Cabinets Or Under Them?
Before you install cabinets, appliances or build on top of your flooring: you want to tile. Typically, experts recommend tiling your kitchen entirely, from wall to wall.
According to Ceramic Tile Foundation, flooring could last for 20 years or more. Therefore, you don't want to tile up to your stove or bordering cabinetry.
If you do that, you could run into issues with moisture and uneven flooring down the road, so it's better to do this job 100% rather than partially.
To Wrap It Up
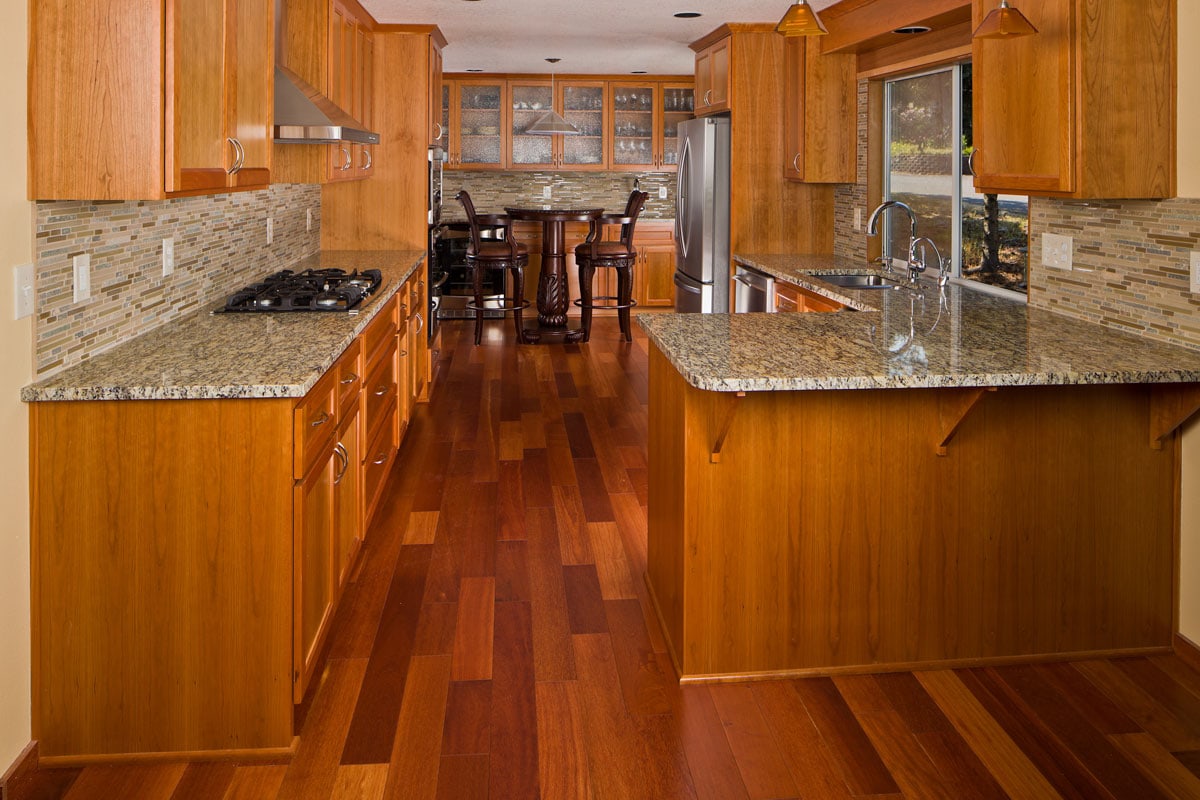
Whether you have a galley kitchen or want to build one, your tile floors can make a huge impact. We found that you should lay your tile horizontally through a smaller kitchen.
In addition, you may want to install larger rectangular tiles in a galley design. The broader your tiles, the more expansive your kitchen will look and feel.
Furthermore, you might even prefer to run your tiles in the same direction throughout your home, although this isn't required.
Made it to the end? Check out these helpful related kitchen posts below!
Galley Kitchen Vs. U-Shaped Kitchen? Which To Choose?
How Wide Should Aisles Be In A Galley Kitchen?
Can You Have An Island In A Galley Kitchen?

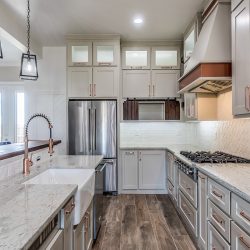
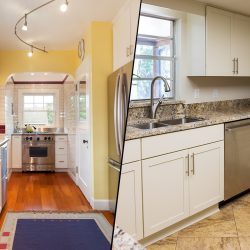
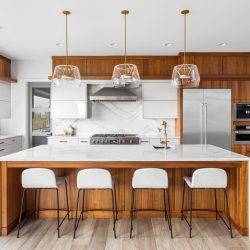
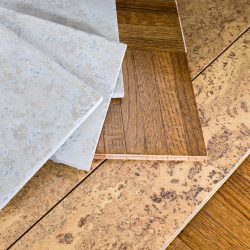
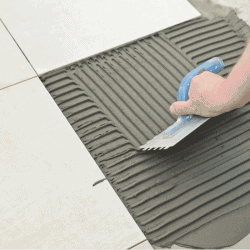
![Professional removing the cork flooring panels, How To Remove Cork Flooring From Concrete [Quickly & Easily]](https://kitchenseer.com/wp-content/uploads/2022/12/Professional-removing-the-cork-flooring-panels-250x250.jpg)