Choosing the best layout for your kitchen can sometimes take doing additional research. Are you torn between a galley-style kitchen design and one that follows more of a U shape? Between these two, which one tends to work better in a home? Which features more storage?
We've done plenty of research, and here's what we found.
For those choosing between a galley or a U-shaped kitchen, this depends on your space and needs. Generally, galley-style kitchen designs are best for smaller layouts, as they make the most out of limited square footage.
On the other hand, U-shaped designs are better for larger, open floor plans and can feature more storage space and other amenities than a galley option.
Again, you can have a U-shaped kitchen in a smaller space too, but you'll need about ten feet of floor area across.
As we start this post, we will cover galley and u-shaped kitchens and discuss which is better for your home. Whether you're renovating, planning a dream house, or need inspiration, we're here to help. With that said, let's dive right into this topic below!
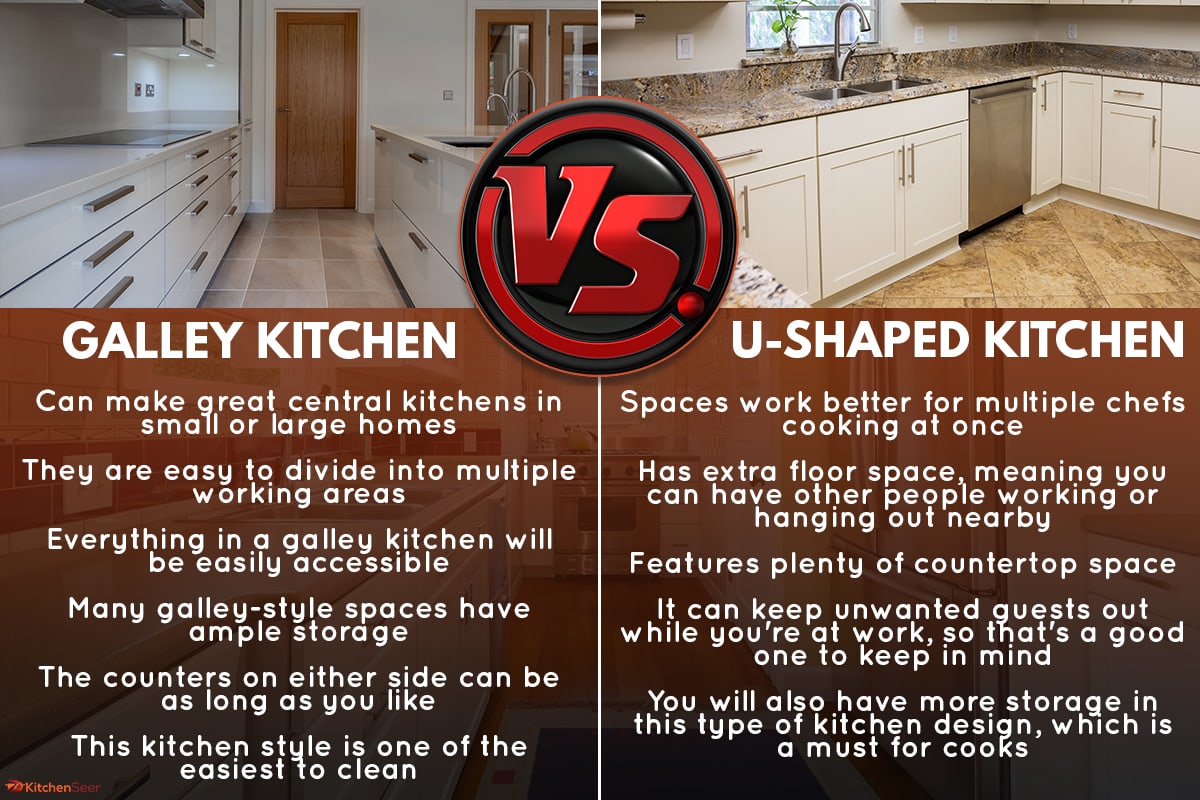
Which Is Better: Galley Or U-Shaped Kitchen?
Between a galley-style and a U-shaped kitchen, both have benefits. However, the best one for your home will significantly depend on the available floor space and your kitchen's layout.
As we said above, galley kitchens are usually better for small rooms. For example, these kitchen designs work perfectly for apartments or smaller houses, as they are narrow and typically make the most out of vertical storage space.
In contrast, although a U-shaped kitchen can fit in a smaller home, it tends to require more space, as it generally features a large island and cooking area.
One main difference between the galley and U-shaped kitchen layouts is that galleys are very narrow, with limited countertops, and won't usually fit an island.
U-shaped kitchens are known for their excess countertop space and almost always have a large island in their center. So, between the two, we would say U-shaped designs are more efficient for chefs.
Are U-Shaped Kitchens Bigger Than Galley Kitchens?
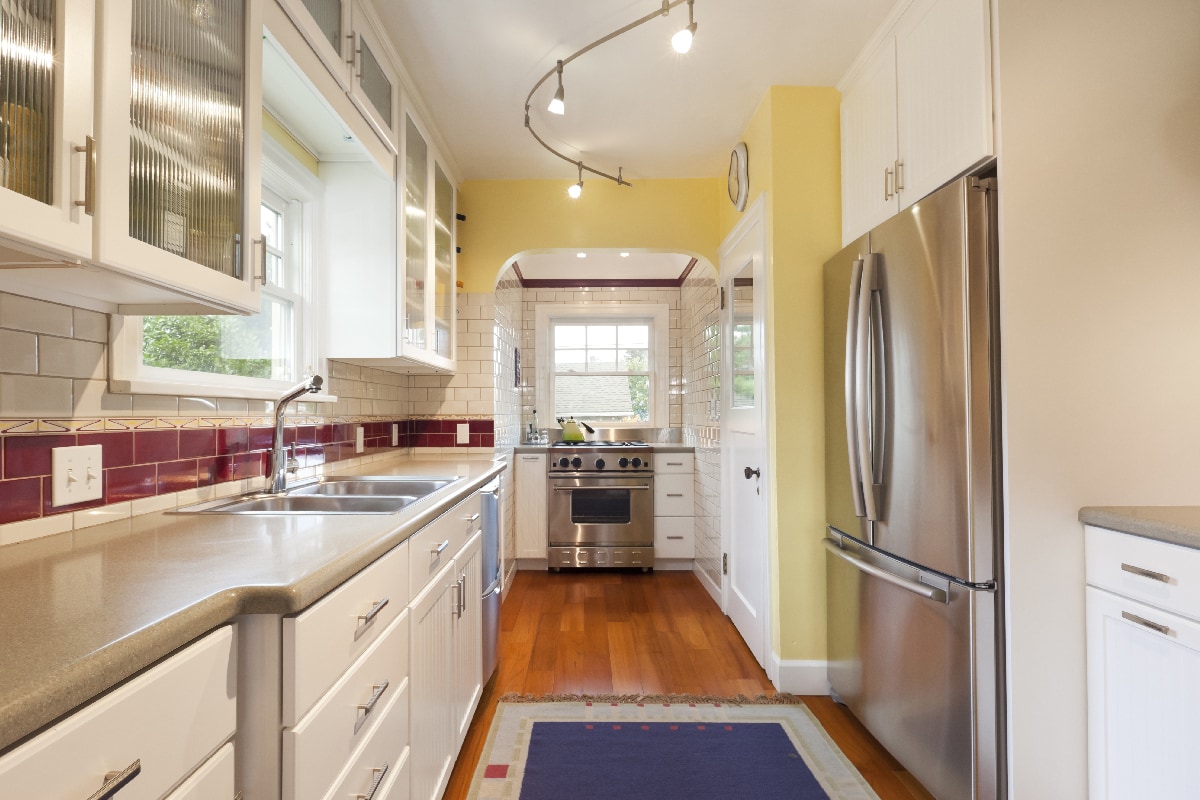
Since U-shaped kitchens typically have an extra row of cabinets, they are bigger than galley designs. As we mentioned, galley kitchens are better for limited square footage, as they depend more on vertical storage space.
However, not all U-shaped kitchens need to be massive. You can generally achieve a U-shaped concept if you have at least ten feet of floor space across, so that's not impossible for most homes.
In contrast, if you have less than ten feet of floor space, you might want to try a galley design instead.
When it comes to overall storage capacity, you will have more places to keep items in a U-shaped space. Even though a galley kitchen can be effective for storing extra food, cookware, and appliances, it won't beat a U-shaped layout.
So, if you have the additional square footage and want to create a larger kitchen, we recommend sticking with a U-shaped design.
What Are The Advantages Of A Galley-Style Kitchen?
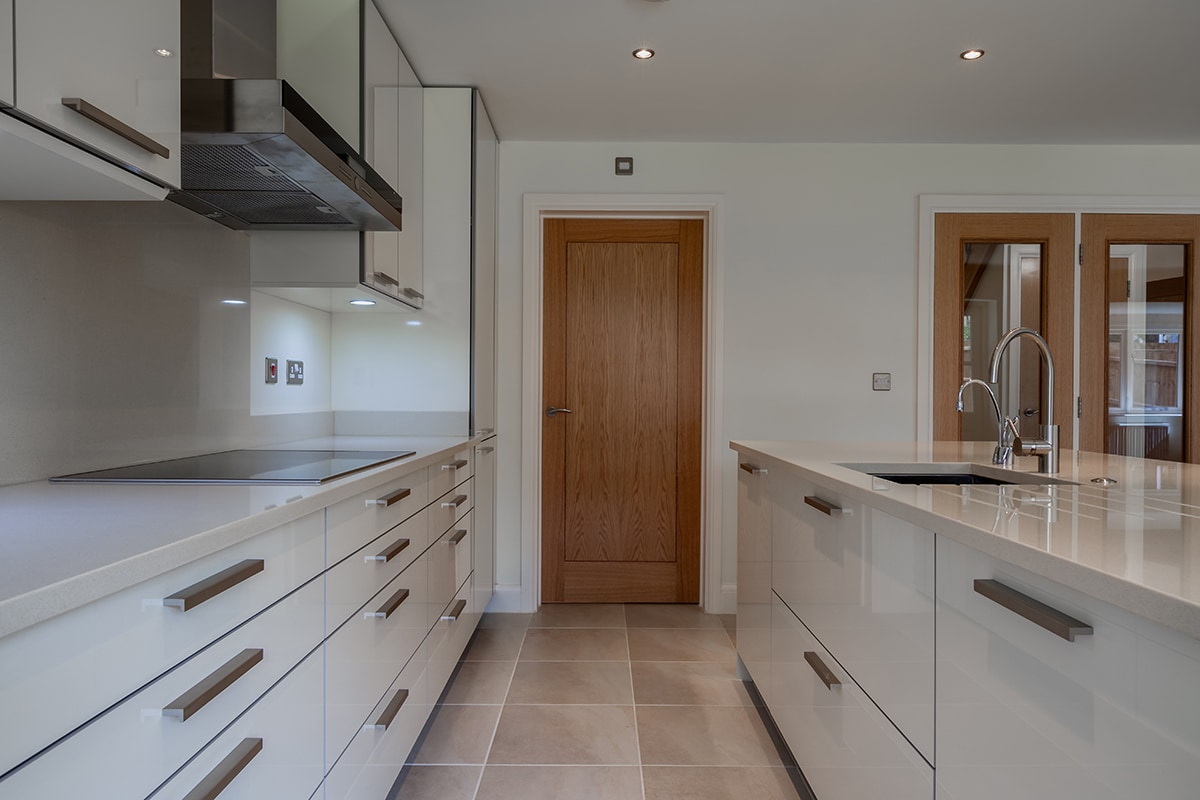
There are many benefits if you want to try designing a galley kitchen for your home. As we covered, these kitchen layouts are perfect for making the most of a smaller area and tend to do an excellent job of storing extra items.
Here are some key advantages of having a galley-style kitchen in your house:
- Can make great central kitchens in small or large homes
- They are easy to divide into multiple working areas
- Everything in a galley kitchen will be easily accessible
- Many galley-style spaces have ample storage
- The counters on either side can be as long as you like
- This kitchen style is one of the easiest to clean
So, you can see how having a galley kitchen has its benefits.
Besides making the most of your square footage, this kitchen layout is even great as a second cooking space for larger properties: so you aren't limited to having one only if your home is tiny.
You will often find galley kitchens in mega mansions, as they are more for chefs to cook in rather than the main kitchen space where you typically do.
So, if you want to make one happen in your home, we say go for it!
Are There Any Disadvantages To Having A Galley Kitchen?
Yes. Although this kitchen layout has many pros, there are a few cons. Generally, galley-style kitchens get a bad rep because of their limited floor and counter space.
Compared to a U-shaped design, your galley kitchen may have about half the available floor and countertop square footage, which can become a problem for those who love to cook/entertain.
Another big complaint with this kitchen style is how narrow it feels. Especially if you're a taller/broader person, having such a limited walking space can cause you to feel cramped and unable to work in your kitchen.
Therefore, if you are worried about legroom, we wouldn't recommend a galley-style option. In addition, you also want to consider the fact a galley kitchen only has so much available storage.
Once you line cabinets to the ceiling, there's nowhere else to go.
What Are The Advantages Of A U-Shaped Kitchen?
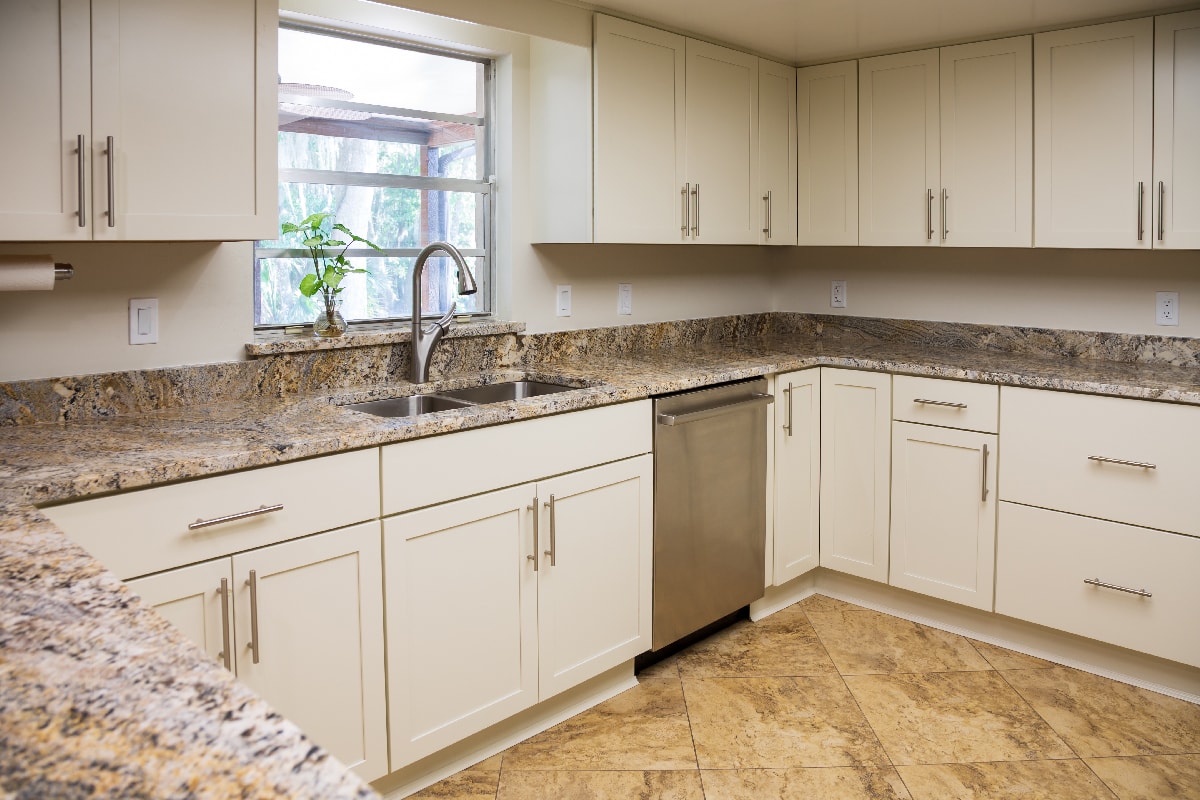
Now for those wanting a U-shaped kitchen: there are plenty of advantages. Generally, these spaces work better for multiple chefs cooking at once.
Unlike the galley layout, a U-shaped kitchen has extra floor space, meaning you can have other people working or hanging out nearby.
This kitchen style also features plenty of countertop space, which is essential for most chefs and homeowners.
One hidden benefit of having a U-shaped kitchen is that it can keep unwanted guests out while you're at work, so that's a good one to keep in mind.
You will also have more storage in this type of kitchen design, which is a must for cooks.
Are There Any Disadvantages To Having A U-Shaped Kitchen?
Although there aren't many disadvantages to having a U-shaped kitchen, specific designs can come with their problems. For example, some experts warn that if your U-shaped space has a narrow design, it can feel cramped with more than 1-2 people.
In addition, your U-shaped kitchen can feel confusing if you don't organize the cabinets and appliances, so this mainly comes down to the details.
Luckily, your kitchen shouldn't have any major drawbacks if well-designed, but no space is 100% foolproof. If you have the floor area, we recommend surrounding a kitchen island with plenty of walk space and cabinetry.
Especially if you want to cook with multiple people, your room's layout has to be efficient.
What Type Of Kitchen Layout Is The Best?
One of the best kitchen layouts you can choose is a U-shaped design. According to pros, this type of kitchen is the most versatile layout for large and small spaces.
In general, U-shaped kitchens work better for entertaining guests and preparing meals. Since the kitchen tends to be one of the more popular rooms in the home, having yours feel welcoming is essential.
Luckily, if you choose a U-shaped design, that shouldn't be a concern.
On top of that, U-shaped kitchens can also double as eating areas. Since your space may have a bar or center-standing island, you can pull up a few bar stools and make the space more usable!
Especially in apartments, newer designs follow this template, often because there isn't room for an additional dining room. So again, you don't need a mega-mansion to have a U-shaped kitchen.
How Wide Should My U-Shaped Kitchen Be?
Most times, you need at least ten feet of space for a U-shaped kitchen. However, having closer to 12 or 15 can make cooking and hanging out more comfortable.
As we said, this kitchen style is very versatile, often doubling as a place to eat.
With that said, Dimensions.com states that a standard U-shaped kitchen only needs between nine and 12 feet of floor space to work, so do with that what you will.
On top of that, you want to leave about 42 to 48 inches between the facing aisles in your U-shaped kitchen design so the walkways are easy to maneuver.
Regardless, you want to create a kitchen you can enjoy and move freely in for years to come.
Can I Put An Island In My Galley-Style Kitchen?
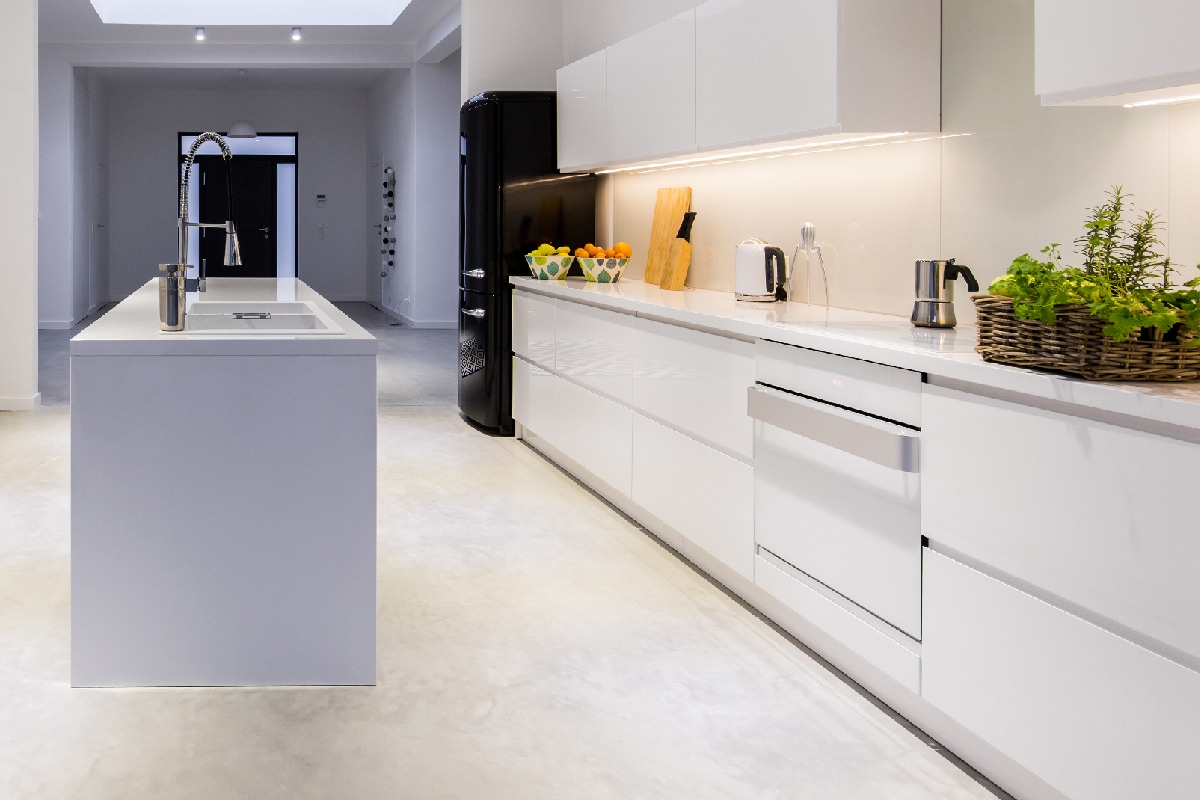
Yes! You can install an island into a galley kitchen if you have enough extra floor space. Building professionals say you need at least 13 feet across to install a usable kitchen island.
So, if your galley floor plan is less than that, you might need to give up on the idea altogether.
Another thing to remember is that you should have a minimum of 42-48 inches of free area around your island in a galley layout. Therefore, you don't want to shove one into an already cramped space, as this can make your kitchen unusable.
Check out this post: Can You Have An Island In A Galley Kitchen?
How Wide Should A Galley Kitchen Be?
Regarding measurements, you want your galley kitchen to be around 7-12 feet wide. As we mentioned earlier, these layouts are a bit narrower than traditional kitchens, making them ideal for smaller spaces.
On top of that, you want to leave around three feet of space between your opposing counters so that people can make their way through the room.
Again, there's nothing worse than a kitchen you can't walk around!
For more on this question: How Wide Should Aisles Be In A Galley Kitchen?
To Finish
Whether you want to remodel or build from the ground up, choosing a kitchen layout is crucial. We found that U-shaped kitchens are generally better than galley designs in terms of storage, counter space, and overall mobility.
However, galley floorplans take the crown for smaller spaces or second kitchens. Regardless, create a kitchen that works for you, is easy to maneuver, and has plenty of storage space!

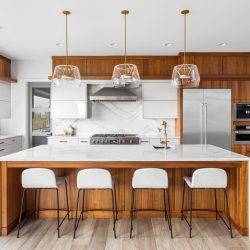
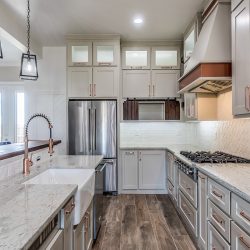
![Gorgeous oak cabinets and hardwood flooring of a Galley kitchen with marble countertop, Which Way To Lay Tile In A Galley Kitchen? [With Pictures To Inspire You!]](https://kitchenseer.com/wp-content/uploads/2022/11/Gorgeous-oak-cabinets-and-hardwood-flooring-of-a-Galley-kitchen-with-marble-countertop-250x250.jpg)
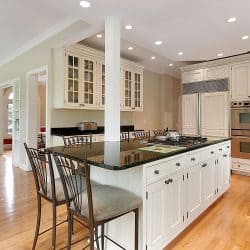
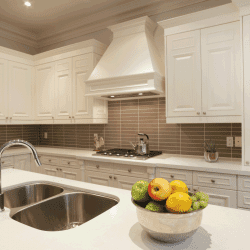
![Picture of modern black and white kitchen with kitchen island, How Tall Is A Kitchen Island? [Dimensions Explored]](https://kitchenseer.com/wp-content/uploads/2021/06/Picture-of-modern-black-and-white-kitchen-with-kitchen-island-250x250.jpg)