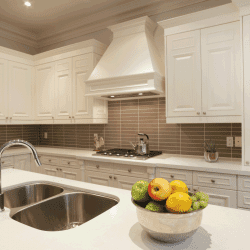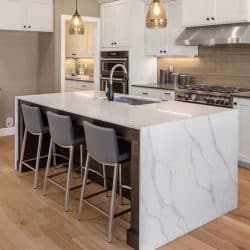Are you in the market for a kitchen remodel? Knowing how tall a kitchen island is could get you started in the right direction for new kitchen configurations. We have researched all about the average height and size of kitchen islands as well as what will suit your kitchen best.
Kitchen islands are typically 3 feet tall. On average, the countertop piece is 80 x 40 inches. For a smaller kitchen, the kitchen island should be closer to 40 x 40 inches. Although the standard height is 36 inches, it may be raised to 42 inches if it is going to be used for dining.
Keep reading to find out more about kitchen islands. You will learn about whether or not a kitchen island should be the same height as the counter, how much overhand a kitchen island should have, whether or not a kitchen island has to be attached to the floor, how long a kitchen island should be for 3 stools, and the options of where to place your kitchen island.
![Picture of modern black and white kitchen with kitchen island, How Tall Is A Kitchen Island? [Dimensions Explored]](https://kitchenseer.com/wp-content/uploads/2021/06/How-Tall-Is-A-Kitchen-Island-Dimensions-Explored.png)
Why Have A Kitchen Island
The main point of having a kitchen island is to have an informal space for eating. It is also nice to have a guest or family member sit with you while you prepare a meal. Having a kitchen island also increases the amount of storage available. Because kitchen islands usually cost a few thousand dollars to build, they add value to a home.
Kitchen islands are usually about three feet tall because this height allows for dining or entertainment. They are useful for giving you an additional counter space to prepare meals, too.
Should A Kitchen Island Be The Same Height As The Counter?
For some people, it is ideal to have a kitchen island taller than the counters. This is mostly for the purpose of hiding any clutter. A kitchen island that is taller than the counters is more popular. It is best to only have a kitchen island that is taller than the counter if you have an open floor plan.
Kitchen counters are usually between thirty-five and forty inches off the ground while kitchen islands are usually between forty-one to forty-three inches tall instead. If you want your kitchen island to be the same height as your kitchen island, that would be fine too. You want for it to be tall enough to use as a place to cut or prepare food or to eat but not so tall that it is inconvenient.
Your kitchen island can even be lower than the height of the counter if you are shorter than the average person or have stools that sit closer to the ground. If you decide on a kitchen island that is shorter than the counters in your kitchen, do not make it a significant difference. A few inches in either direction will still serve its purpose and look great.
How Much Overhang Should A Kitchen Island Have?
In order to have an adequate amount of space for your knees, twelve inches of overhang is recommended. If the overhang is more than twelve inches, it will need to be supported. This is so that it is strong enough to lean on and eat off. The overhand should not exceed one-third of the total width of your countertop.
A standard countertop only extends about one and a half inches. A kitchen island can have more of an overhang for style purposes or convenience. An L-shaped overhang is another option we will explore later.
Does A Kitchen Island Have To Be Attached To The Floor?
Your kitchen island does not necessarily have to be attached to the floor. If you have a small kitchen, you may want your kitchen island to be secured so that it does not move if someone leans on it or pushes against it. This happens more commonly in smaller spaces.
You can consider not anchoring it if you have a large kitchen. Portable kitchen islands add a level of convenience. On the other hand, if you have children, it is best to anchor your kitchen island. It is also best to attach your kitchen island to the floor if you intend to dine there. If your kitchen island is on wheels but you want it to be more sturdy, remove the wheels and place a rubber mat under it. The rubber mat will keep your kitchen island from sliding around.
How Long Should A Kitchen Island Be For 3 Stools?
When it comes to a kitchen island that you would like to set up three stools for, you will need for it to be considerably longer than normal. A regular kitchen island is usually about six and a half feet long. As for one where you want to set up three stools, eight feet is a better approximation. The rule of thumb is to allow between twenty-eight and thirty inches per seat.
Stools that are counter height are taller than kitchen chairs and usually measure to be between twenty-four and twenty-seven inches high. This measurement is from the floor to the seat of the chair. Bar height stools are taller and measure to be between thirty-five and thirty-nine inches high.
Typically, kitchen islands are two feet deep, but if you want to have a sink built into yours, you may want to consider about forty-two inches. If your kitchen is big enough, a forty-two-inch depth will give you enough space to use it for whatever you want or need. Without adequate space for seating, you can potentially use an L-shaped overhang with support for two stools on one side of your kitchen island.
Give Your Kitchen Island Enough Space
You will need at least three feet between your kitchen island and cabinets or appliances. If you will be cooking alongside someone else, providing forty-eight inches all the way around your kitchen island is more realistic. You need enough space for you and someone else to be able to move freely around your kitchen and cabinets without running into each other. If you or someone you love is wheelchair-bound, then you should leave sixty inches of space for them to be able to get around your kitchen island.
These dimensions vary depending on the size of your kitchen. If you have a smaller kitchen, such as 103 square feet, then you probably will not have enough space for a kitchen island. This is the average size of a kitchen within an apartment or condo.
For homes that are over 4,000 square feet, the average size of the kitchen is 238 square feet. That is the perfect size to include a kitchen island. If your kitchen is even bigger than that, such as 720 square feet, for a house that is 4,800 square feet or larger, you can use a kitchen island with several stools and still have plenty enough space to move around it.
Small Kitchen
For smaller kitchens, you can still have a kitchen island. You will probably not want one larger than 40 x 40 inches. This will give you enough space to utilize your kitchen island as a place to prep food or dine without taking up all of the available space in your kitchen.
If your kitchen is smaller than 10 x 10, a kitchen island might take up too much space. Kitchens larger than 10 x 10 can benefit from the extra counter space and storage space that a kitchen island provides. The floor space that you lose can be made up for by its functionality.
Placement of Your Kitchen Island
Where you should place your kitchen island varies based on what you will primarily be using it for. Some people like for their kitchen island to be centered, but it does not have to be. A kitchen island that is designed for food prep should be placed near appliances and outlets. Kitchen islands that are designated more for cleanup should be close to your dishwasher and trash can.
In Closing
![Picture of modern black and white kitchen with kitchen island, How Tall Is A Kitchen Island? [Dimensions Explored]](https://kitchenseer.com/wp-content/uploads/2021/06/Picture-of-modern-black-and-white-kitchen-with-kitchen-island-1200x800.jpg)
Kitchen islands are typically thirty-six inches tall. The countertop is about 80 x 40 inches for a big kitchen and 40 x 40 inches for a small kitchen. The height of your kitchen island depends on your personal preference. Your kitchen island should be secured to the floor if it will be used for dining, around children, or in a small kitchen. For three stools, your kitchen island needs to be about eight feet long. If you are going to cook with someone else in the kitchen, you should aim for leaving forty-eight inches of space between your kitchen island and appliances or cabinets.
Before you go, check out the following links about kitchen islands and kitchen designs:
Should Kitchen Cabinets Reach The Ceiling?
What Color Light Is Best For The Kitchen?
Are Kitchen Cabinets Considered Furniture or Fixtures






