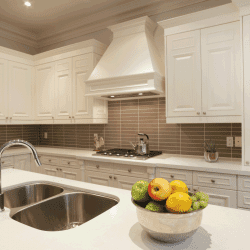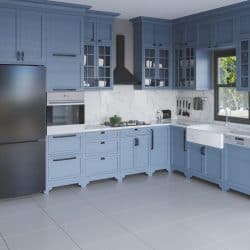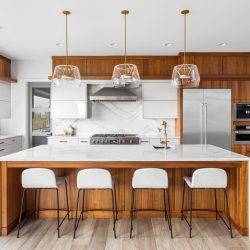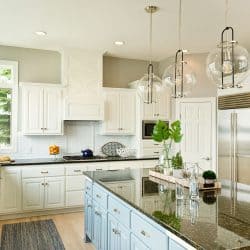When renovating your kitchen, you shouldn't forget to consider your cabinet heights. Make them too high, and you might as well stand. Make them too low, and it would inconvenience taller people. So what height should you make your kitchen counters? No worries; we've searched for the solution for this question.
The standard height for a kitchen counter is 36 inches (or 3 feet) above the floor. However, that doesn't mean that's the right height for you. To determine the right height that you need, you need to consider:
- The height of everyone in the home
- Your interior design taste
- If someone has special physical/accessibility needs
- Whether you want to sell your home in the future
Of course, there are other factors too. Most include the other components of your kitchen. Continue reading to better understand the needs of your kitchen counter height.
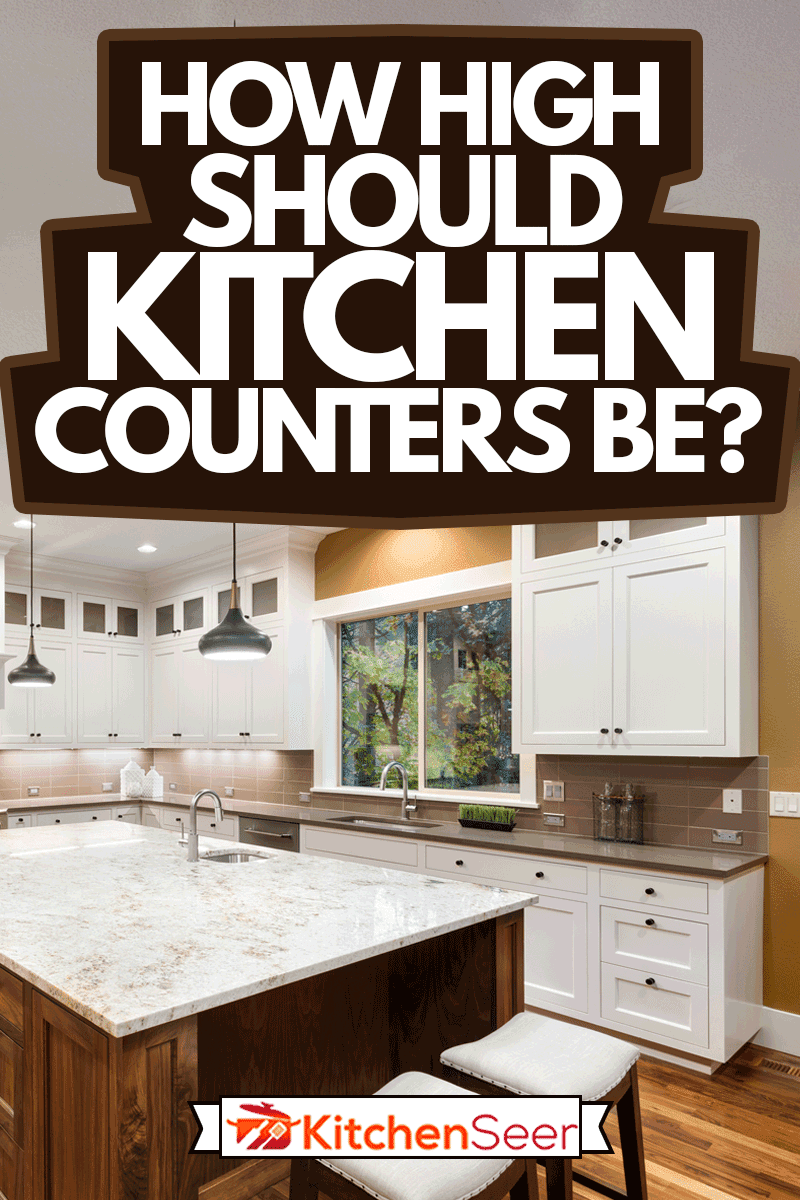
Should a Kitchen Island be the Same Height as the Counter?
Before deciding on how high your kitchen island is, consider what the main uses of it will be.
Do you want to make your counter your eating area? Then you might not want it to sit too low. Many stools on the market tend to be suited for the average-sized island; the same goes for kitchen table seats. For you and your guests' comfort, keep the island at the same height as a counter at the least.
Experts at Jack Rosen suggest that your island be around 42 inches tall; that's if you're using it for seating. For other uses, the general rule is to have your island at 36 inches tall. If your countertops tend to feel cluttered, having a taller island helps to hide the view of it.
Some islands have one section sitting higher than the counter but have another section for guests to use. That area of an island is lower than the main area. You get the benefit of a workstation on one section and a space to eat for the other section.
All in all, there isn't a strict height to follow. Your kitchen island should be at a height that works best for you and your family. If the island is for food prepping, the counter height shouldn't matter as much as the individual(s) using it; have it be at the height that's the most comfortable for you.
How High Should a Shelf be Above a Countertop?
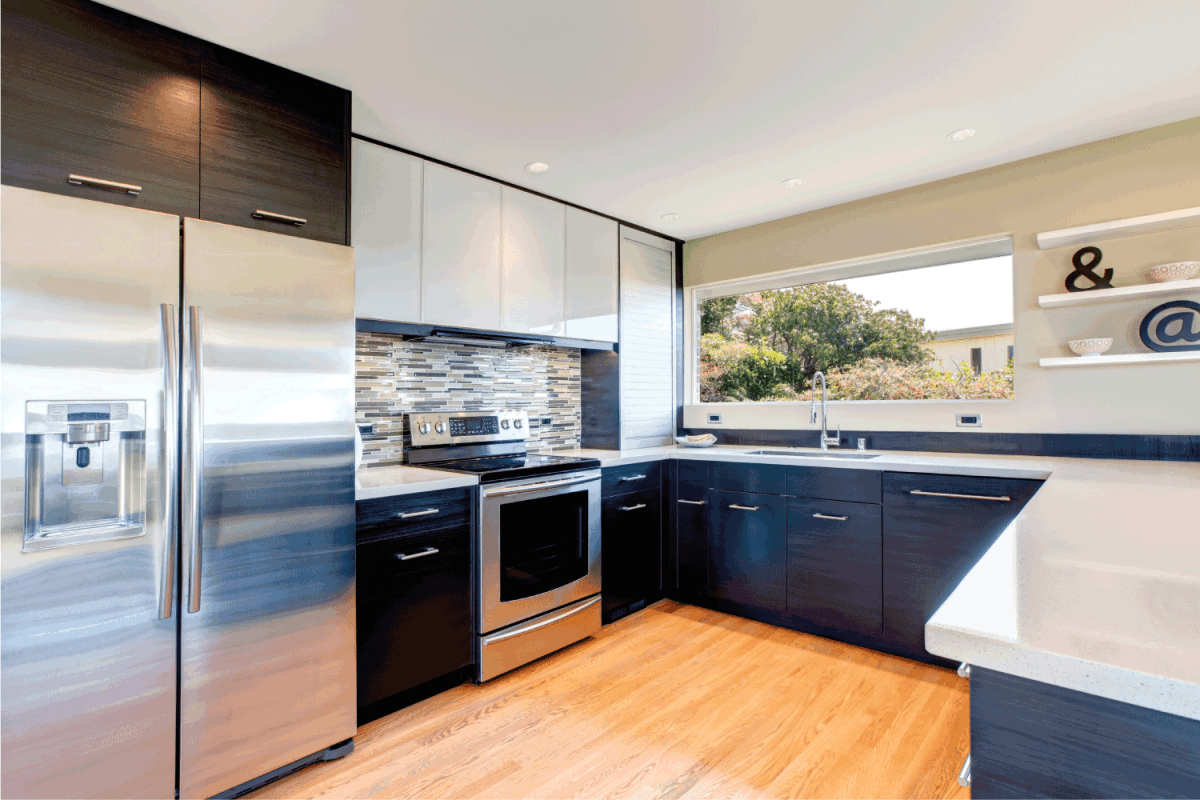
The space in between a shelf and the countertop must be tall or short enough for you to work comfortably. Not only that, but the items you have on the countertop have to be factored in, too.
For example, if the shelf is too short, you won't be able to fit or use something like a coffee machine. You can't lift the lid to place your coffee cup if the lid keeps hitting the shelf. If you have coffee machines, a waffle maker, tall jars, a blender, or a place to hold your cooking utensils, don't place your shelf too low.
You also can't reach many items on the shelf if it's placed too high up. Considering that shelves -especially open ones- are commonplace for plates and bowls, you risk shattering a few by struggling to reach them.
To get the most of your space, keep the bottom of your cabinets or shelf between 15 and 25 inches above the countertop. Ideally, 18 inches is a good height for the average individual. For shorter individuals, don't have your shelves lower than 15 inches; for taller people, keep it around 20 or so inches.
One thing to note is the space in between each shelf for a cabinet. In many cases, the distance between cabinet shelves is 15 inches. But it can vary based on your needs or wants. Just know that the gap between the cabinet shelves may play a role in the space between the bottom shelf and the countertop.
How Much Space Should be Between the Countertop and Stove?
One of the essential parts of cooking is how much space you have to work with. Counter space around the stove is key to a smooth overall cooking experience. You need to have room to grab and place your items as you go.
How much space you need is all up to personal preference and the layout of your kitchen.
When it comes to preference, how many cooking tools do you use when cooking? If you do a lot of baking, you'll need room to place your food once it's out of the oven. If you're ready to plate your meals, you need the room to hold everyone's plate. Occasionally, you may want to set a freshly made hot dessert on the side to cool.
Space Depends on Kitchen Shape
Your countertop space could be limited depending on the layout of your kitchen. Some kitchens are in the shape of a 'U.' These kitchen setups are referred to as a kitchen peninsula. Peninsula layouts offer the same space and seating benefits as an island. The difference is that the peninsula offers some space for the neighboring room as well.
Read more about the differences in our other post, Kitchen Island Vs Kitchen Peninsula – What Are The Differences?
Kitchen peninsulas are great for one person to handle their cooking tasks, but it'll feel a tad congested with more than one person. Many kitchens have everything aligned against just one whole wall. But, there are other kitchen layout shapes, such as L-shaped, G-shaped, and two-walls.
The standard length of space between the stove and the countertop is 2 feet or 24 inches. At the very least, you should have 15 inches of space. However, you may not need as much space on one side yet need more space on the other side. For example, if you're left-handed, you may want more space on the left side and would be content with a smaller right side.
What is Standard Kitchen Counter Depth?
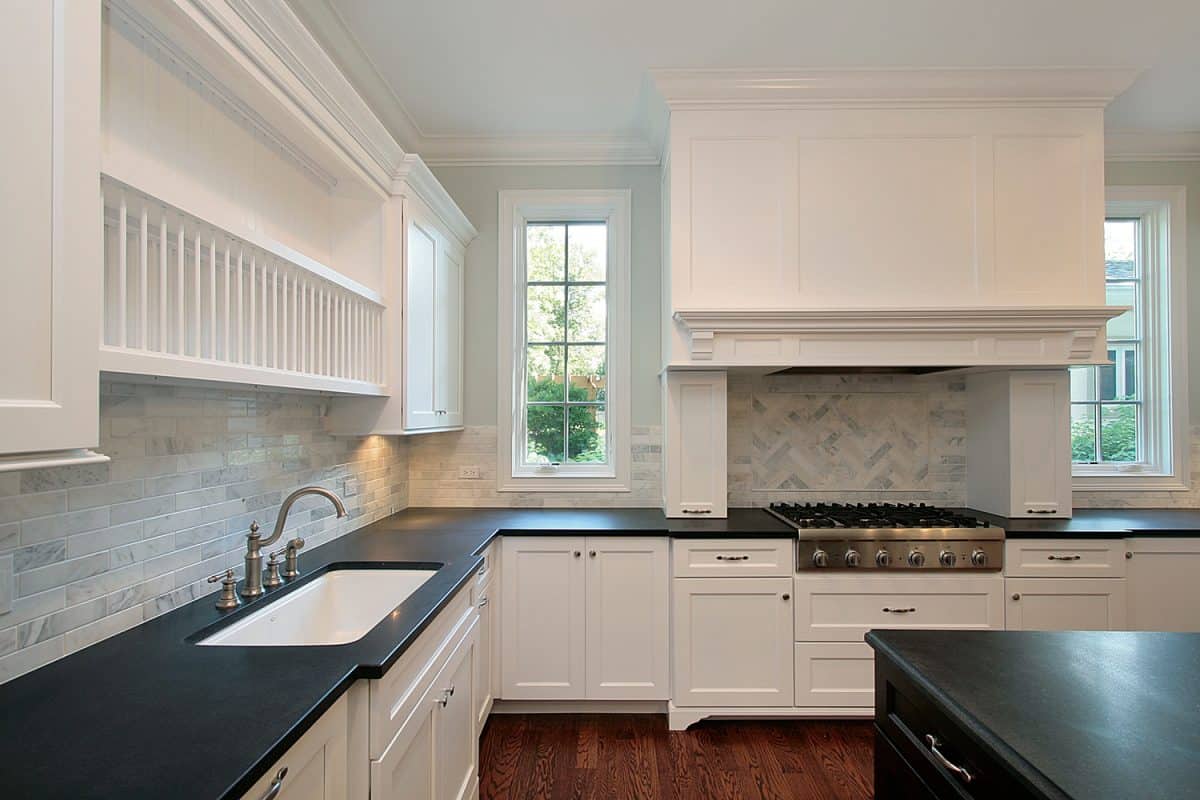
The depth of the counter is the distance from the front edge of the counter to the wall. When measuring kitchen counter depth, you want to have enough depth to access cabinets. You also need to guesstimate how much depth the countertops need. However, you don't want too much depth; that could take up some of the overall open space in the kitchen.
Generally, the usual depth for the kitchen counter is around 24 inches. Countertops commonly have a depth of a little over 25 inches. The countertop needs to extend between one and two inches beyond the counter. This is so you have space to access the cabinets.
Try not to have your counters too far out, though. There needs to be enough space for people to move around, regardless of the kitchen's layout. If you have an island, keep the depths of your counter at or around the recommended measurements.
Of course, you can adjust these measurements to meet your needs. For example, to have your counters comply with the Americans with Disabilities Act, countertops shouldn't go above 36 inches. Another example is if you have or want an island. You'll want the measurements to remain consistent for better ease of use; the only exception is if your island has a bar.
What Should my Kitchen Counter Measurements be for Accessibility?
As we just mentioned, ADA guidelines say not to go above 36 inches. For an accessible kitchen, you can't use the standard measurements that we've discussed so far. They don't work for someone who uses a wheelchair, for example.
Kitchen counters for wheelchair users and/or others with disabilities should be between 28 to 34 inches high. For the most floor space, consider installing a peninsula instead of a regular island. That will allow enough space for the individual to move around.
By using lower counters, you should also measure the cabinet heights as well. There are height-adjustable cabinets available but look into having cabinets below the counters, not just above. Having these kinds of cabinets removes the need for individuals with disabilities to reach for things higher than probable.
In Closing
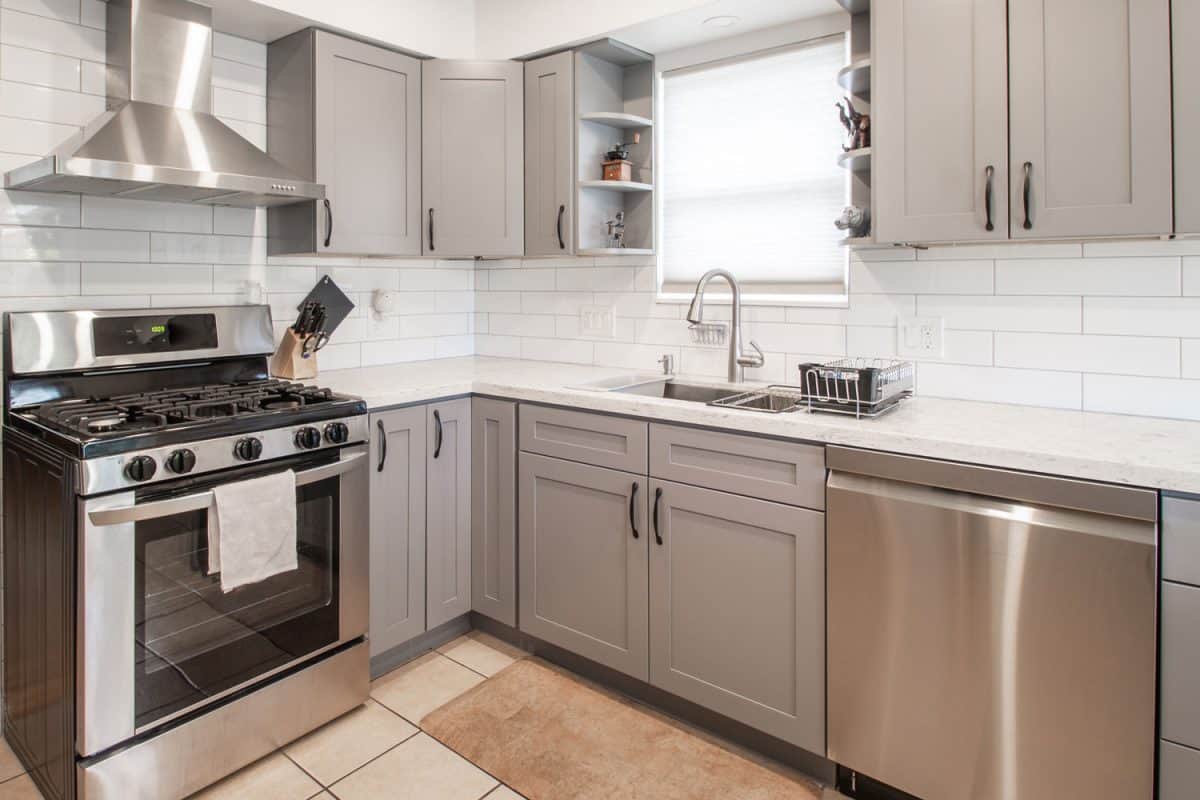
Before making any upgrades to your kitchen, make sure you understand the space you have available. Setting up your counters too many inches high will reduce your overall space. Consider your household's needs, the space you have to work with, and how you want to use your kitchen. The measurements provided should give you the right amount of comfort you're looking for.
If you found this article useful, feel free to check out some of our other articles:
"How deep are kitchen cabinets and countertops?"
"How much does it cost to replace granite countertops?"

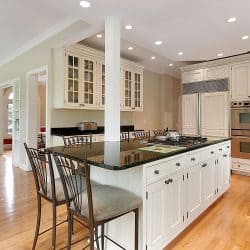
![Picture of modern black and white kitchen with kitchen island, How Tall Is A Kitchen Island? [Dimensions Explored]](https://kitchenseer.com/wp-content/uploads/2021/06/Picture-of-modern-black-and-white-kitchen-with-kitchen-island-250x250.jpg)
