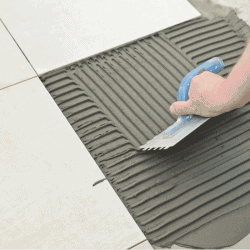If you're planning to renovate your kitchen or build a new one, you may be wondering whether your kitchen cabinets should sit on the subfloor or if you should install the floor first and then your cabinets. We have done the research and talked to several builders to find out which option is best.
There is no definitive answer about whether you should install cabinets on the subfloor or the finished floor. Ultimately, whether your kitchen cabinets should sit on the subfloor depends on several factors, including:
- The type of flooring you're installing
- The type of cabinets you'll be installing
- Your budget
- If you anticipate remodeling in the future
We'll go into detail about the best conditions for installing cabinets on the subfloor versus on top of finished flooring. Continue reading to find out when you should choose each option.
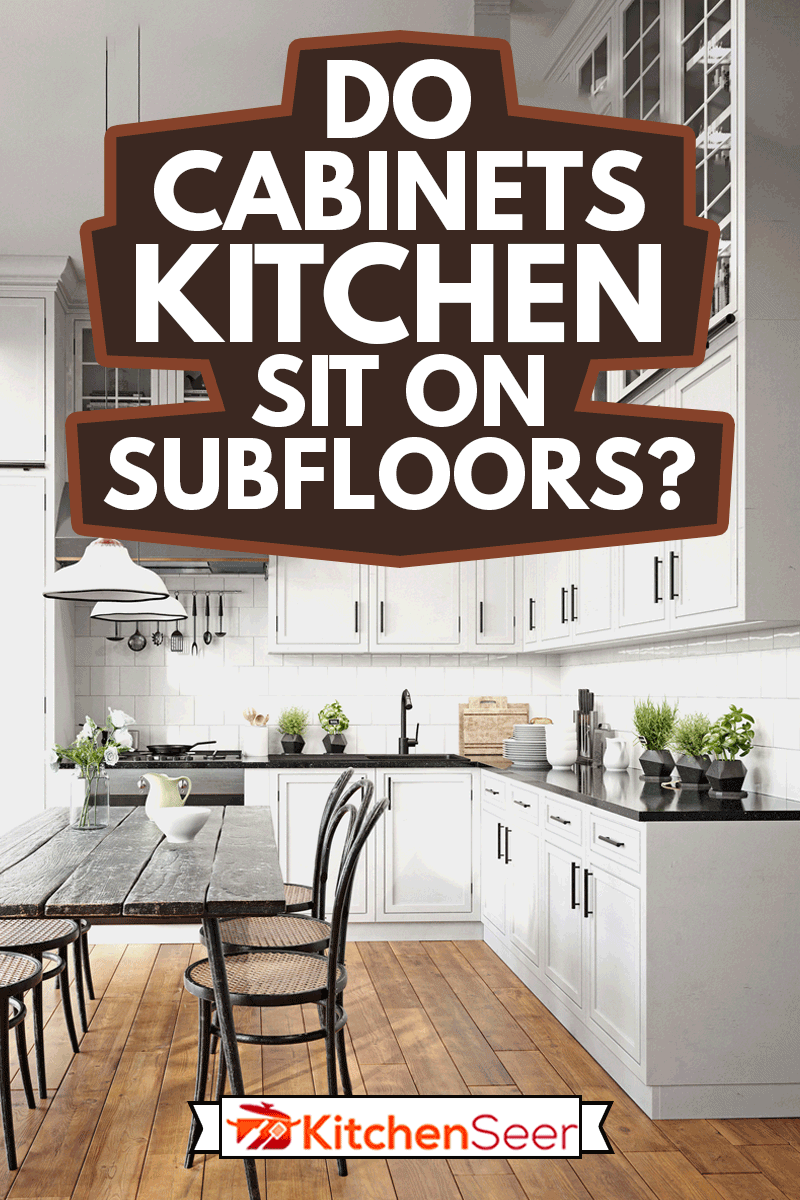
Contents
Types Of Flooring
One of the biggest factors in whether you should install your cabinets on the subfloor or the finished flooring is the type of flooring you're installing. Some types are completely incompatible with having cabinets installed over them.
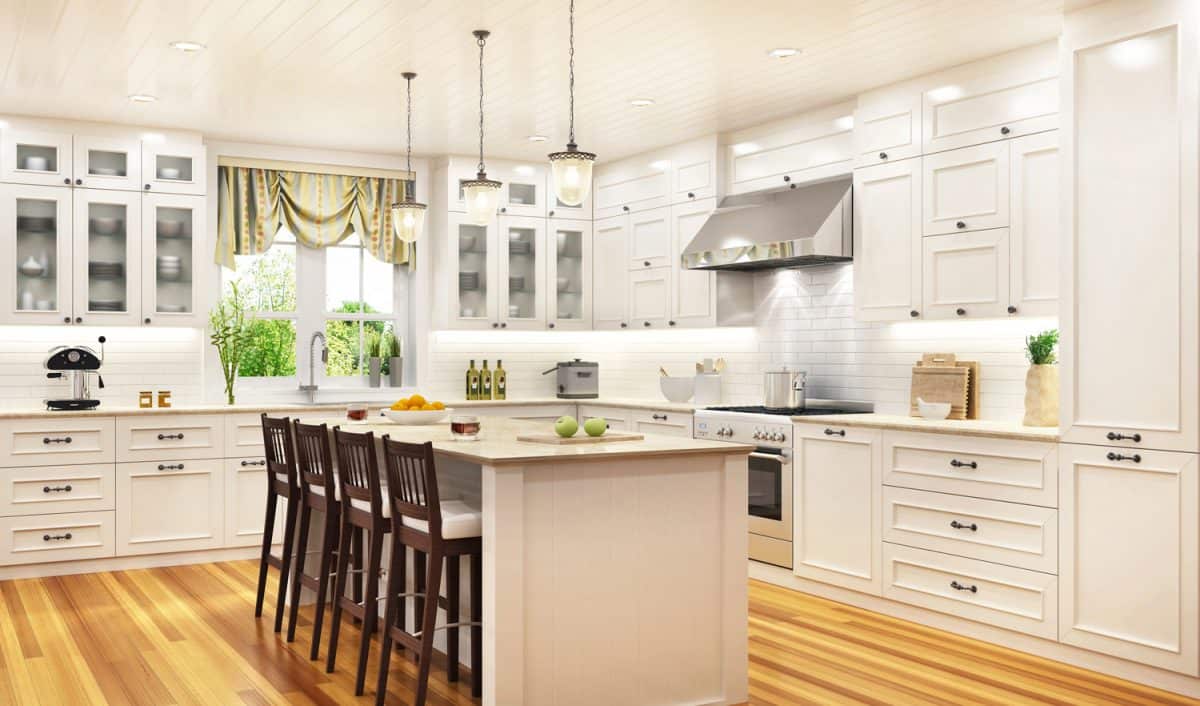
Floating Flooring
If you're installing a floating floor, it will need room to expand and contract. Installing heavy cabinets, particularly if your countertops are granite or another heavy stone, on top of the flooring could interfere with its ability to expand and contract. This could cause your floor to buckle or come apart.
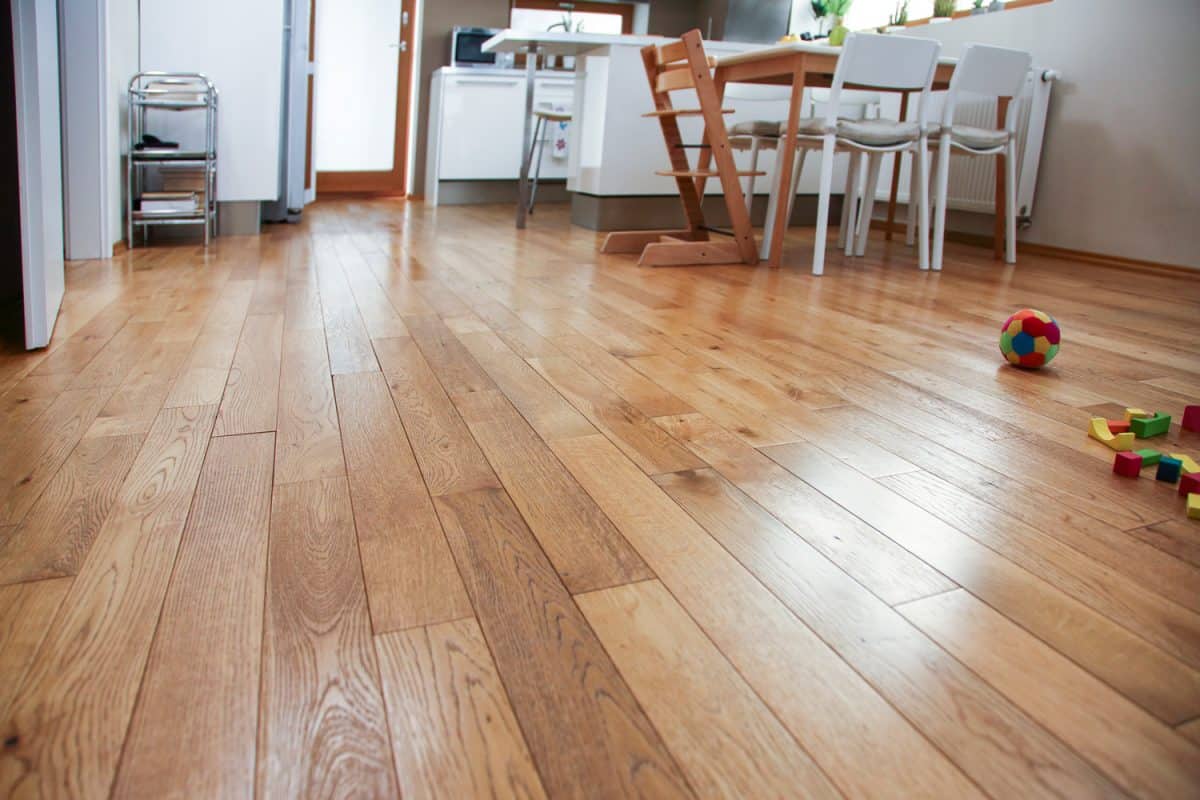
Tile Flooring
If you're installing tile, it's probably best to install the floor first so that the cabinets sit on the finished floor. This ensures that your cabinets are at the proper height. Your cabinets need to be a standard height so that appliances such as dishwashers can be installed or replaced.
Additionally, quality tile can last the life of your house and probably won't need to be replaced, whereas you may decide to replace your cabinets. Tile installed under cabinets will also provide more protection for your subfloor in the case of water leaks.
Hardwood Flooring
Hardwood flooring that is nailed or glued down can be installed under cabinets. As with tile, installing hardwood under your cabinets may be the best choice to ensure your cabinets are at the right height. However, you can also use shims to raise your cabinets if you want to sit them on the subfloor.
If you install hardwoods under the cabinets, triple seal them to protect them from leaks. Installing it under the cabinet will provide you with more flexibility for future remodels since you won't have to stick with the footprint of your current cabinets.
Since quality hardwood floors are not likely to need replacing during a remodel, you can keep your floors but change your cabinets.
Vinyl or Laminate Flooring
When installing flooring that will likely need to be replaced, such as laminate or vinyl, you can let your cabinets sit on the subfloor. Your cabinets likely won't need to be shimmed since these types of flooring are so thin. Because you will probably want to replace the flooring before you replace your cabinets, installing it after the cabinets will make it easier down the road.
However, you may still want to install it under the cabinets if it will be easier not to make extra cuts around the cabinet. You may also go this route if you're installing a cabinet without a toe kick or you don't want to use quarter round to cover the seams.
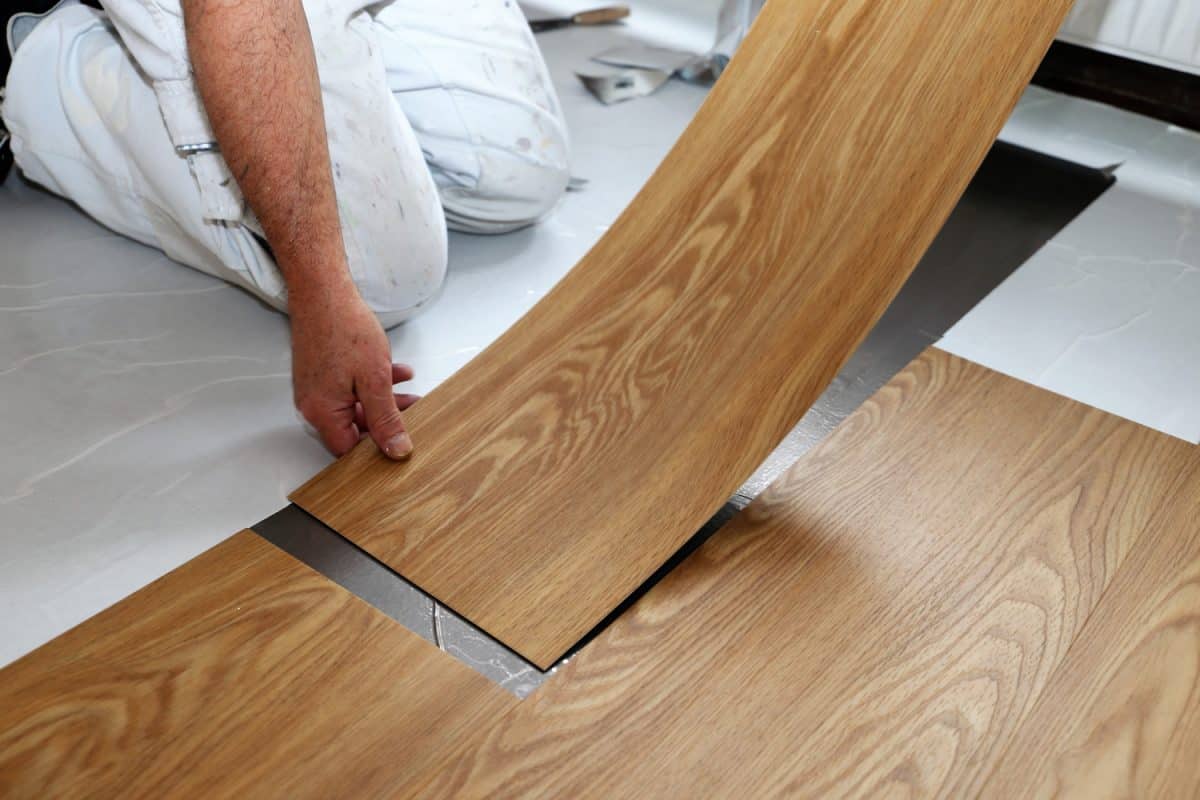
Types of Cabinets
When deciding whether to continue your flooring under your cabinet, another factor to consider is the type of cabinet you're installing.
Cabinets With Feet
If your cabinets have feet, you'll want to install them on top of your finished flooring. Since the flooring will be visible underneath the cabinets, you'll want it to be finished. This option allows the cabinets to breathe, so there is less of a chance for mold or mildew to grow.
Cabinets With A Toe Kick
A toe kick is a recessed area under the edge of the cabinet. This allows you to stand close to your cabinet without having to bend over. Many toe kicks are recessed to run the flooring up the edge if you want without any obstacles.
Other cabinets, however, have legs or an arch in front of the toe kick. These cabinets will need to either be placed on the finished flooring, or you may have to do some intricate cuts to fit the flooring around the footprint of the cabinet.
Click here to purchase a contour gauge on Amazon.
Cabinets With Skirting
Cabinets with skirting are probably the easiest to install on subfloor. You don't have to worry about seeing the flooring underneath, and there aren't many intricate cuts since the skirting usually runs in a straight line. This may vary depending on the design of the cabinet you install, however.
Budget Concerns
Flooring can make up a considerable portion of your kitchen budget. Installing your cabinets on the subfloor can save you money since you won't need to use as much flooring. This is especially true if you're using expensive flooring materials such as tile or hardwood.
Although another consideration regarding your budget is labor. If you save money on flooring only to spend more on labor because of the number of custom cuts that have to be made to install your flooring, it may not be worth it.
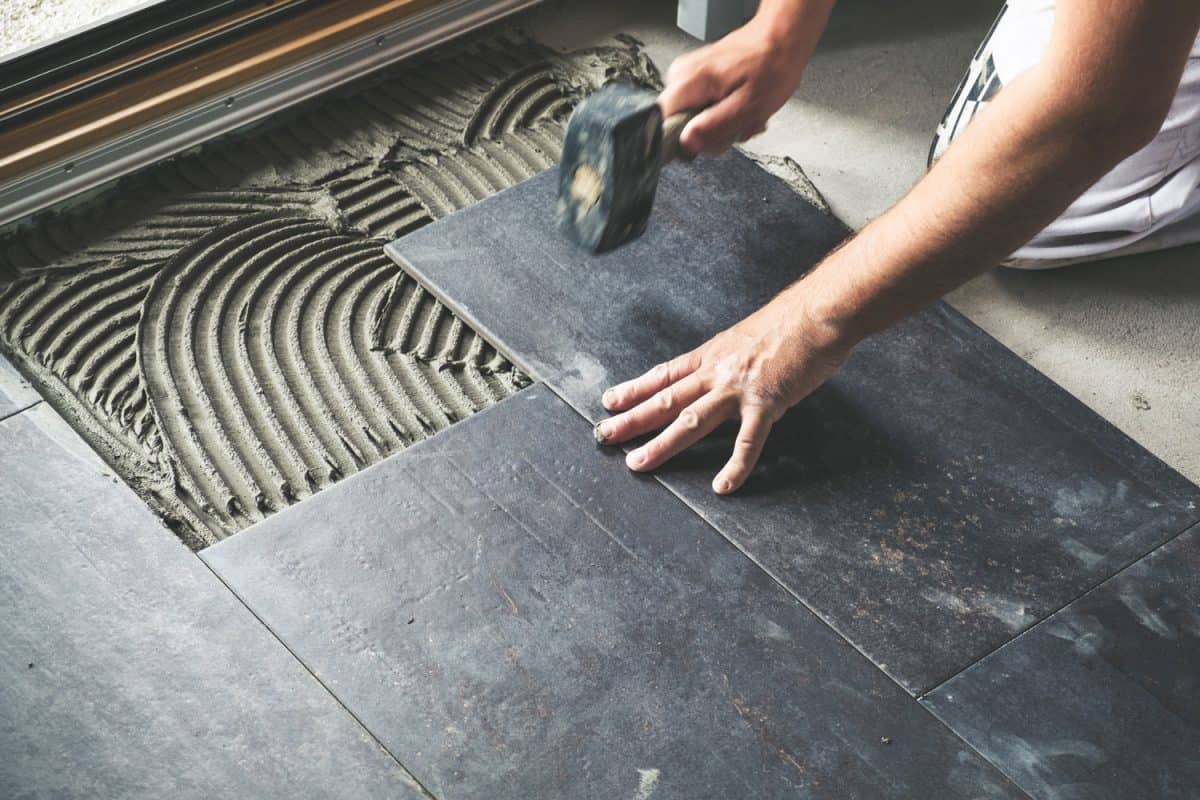
Future Remodeling Projects
It's hard to think about future remodeling projects when you're in the midst of one, but if you think you may be redoing your kitchen again at some point, it's probably worth it to put your counters on the finished floor. If you put the cabinets on the subfloor, you'll be limited to the footprint of your current cabinets.
If you want to change the arrangement of your cabinets, you'll have to either completely redo your floors as well, or you'll have the almost impossible task of trying to fill in and match your flooring.
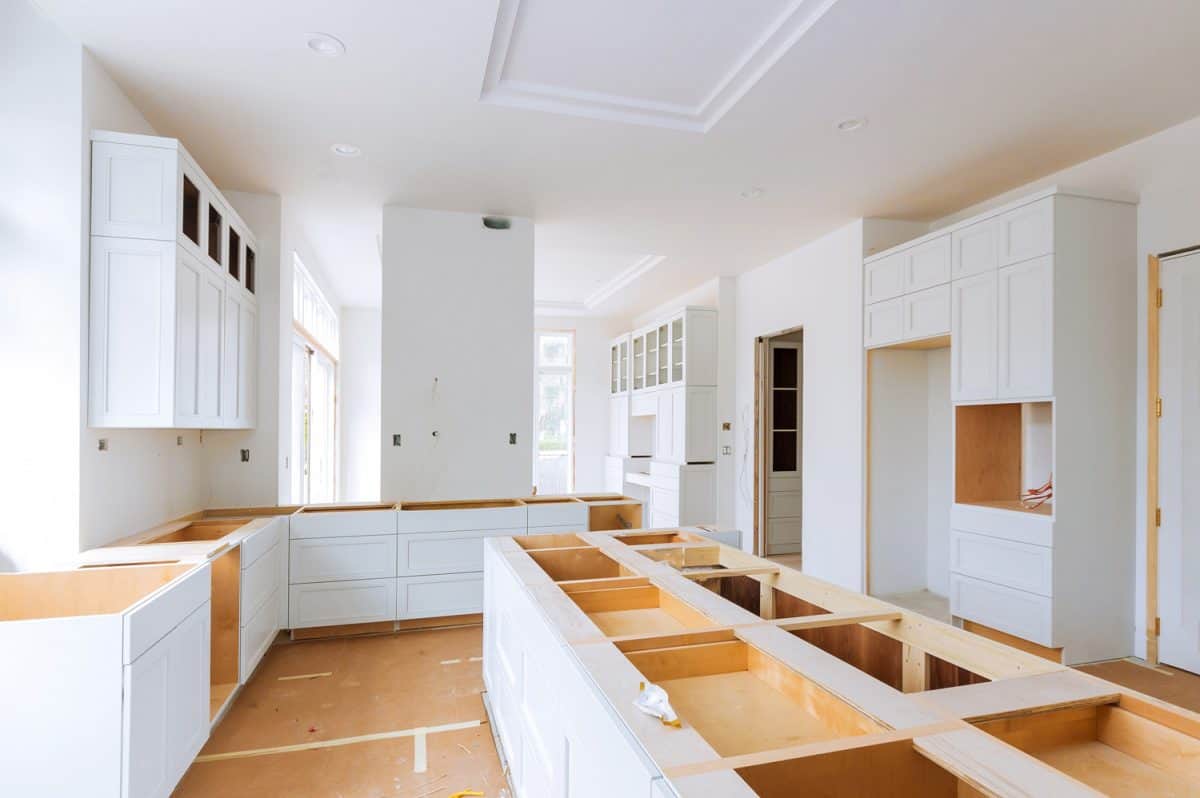
Why Don't You Put Flooring Under Kitchen Cabinets?
The main reason you wouldn't put flooring under your kitchen cabinets is cost. You will probably spend less on flooring if you put your cabinets on the subfloor. Another reason you may want to avoid placing flooring under your cabinets is so that you can install your flooring last. If you do the rest of the remodel first, there's less likelihood of marring your flooring when you install it.
Additionally, you shouldn't install flooring under your cabinets if you're using floating flooring or vinyl flooring that shouldn't have something heavy on top of it.
Should You Install Flooring Under Kitchen Cabinets?
You should install flooring under your cabinets if you'd like to install your flooring independent of the cabinet layout. Another reason to install flooring under your cabinets is if you plan to use cabinets with legs and will be able to see underneath the cabinets.
You may also want to install flooring under your cabinets if your cabinets have a complicated outline and require a lot of intricate and specialty cuts to install the flooring up to the edge. Finally, if you know you'll be replacing your cabinets at some point but don't want to replace your flooring, you should install your cabinets on top of your flooring.
Do Floorboards Go Under Kitchen Cabinets?
Floorboards can go under your cabinets if you install your cabinets on the finished flooring. If you do put floorboards under your kitchen cabinets, you should seal them first to protect them from water leaks that may occur.
Should Vinyl Flooring Go Under Kitchen Cabinets?
Whether you should install vinyl flooring under kitchen cabinets depends on what type of vinyl you're using. If you're using floating vinyl, it shouldn't be installed under the cabinets. If you're installing glue down vinyl, you can install it under your cabinets. It's best not to install it under your cabinets if you think you'll be replacing your flooring before you replace your cabinets.
In Closing
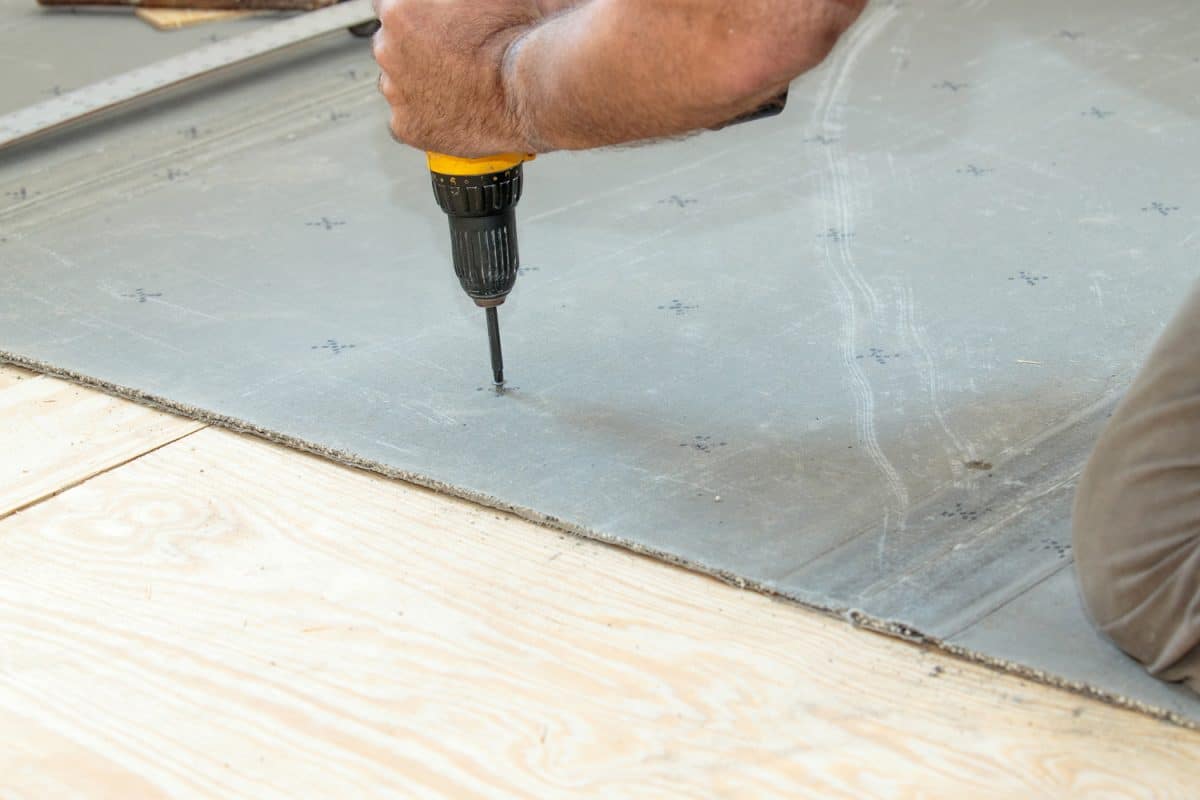
Many different factors go into whether you should install your kitchen cabinets on the subfloor or the finished flooring. By considering what type of flooring you're installing, the type of cabinets you're using, and your plans, you'll be able to make the best decision for you.
If you're interested in reading more about kitchen remodels, you may be interested in these articles:
25 Awesome Corner Kitchen Cabinets Ideas
17 Amazing Kitchens With Light Wood Cabinets


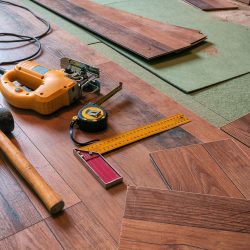

![Professional removing the cork flooring panels, How To Remove Cork Flooring From Concrete [Quickly & Easily]](https://kitchenseer.com/wp-content/uploads/2022/12/Professional-removing-the-cork-flooring-panels-250x250.jpg)
![Rustic interior kitchen with oak cabinetries, stainless steel kitchen appliances, and stone texture flooring, Does Kitchen Floor Need Waterproofing? [And How To Achieve That]](https://kitchenseer.com/wp-content/uploads/2021/07/Rustic-interior-kitchen-with-oak-cabinetries-stainless-steel-kitchen-appliances-and-stone-texture-flooring-250x250.jpg)
![Gorgeous oak cabinets and hardwood flooring of a Galley kitchen with marble countertop, Which Way To Lay Tile In A Galley Kitchen? [With Pictures To Inspire You!]](https://kitchenseer.com/wp-content/uploads/2022/11/Gorgeous-oak-cabinets-and-hardwood-flooring-of-a-Galley-kitchen-with-marble-countertop-250x250.jpg)
