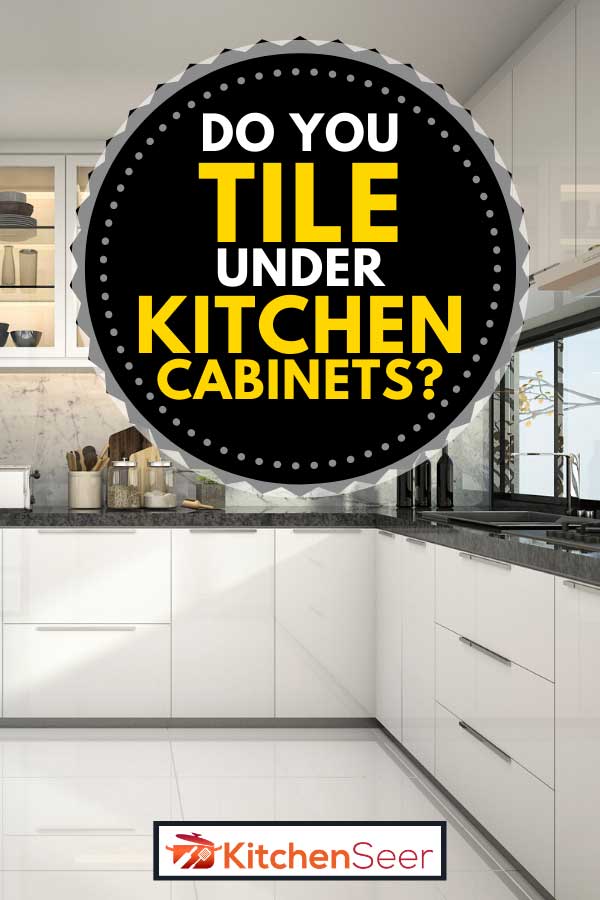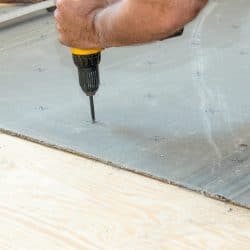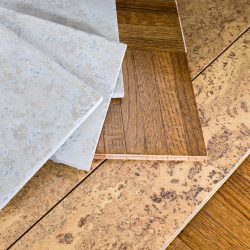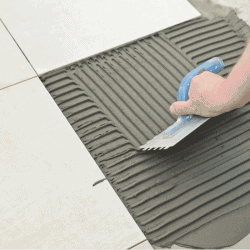If you are considering a kitchen remodel, you probably want to know whether or not to tile under kitchen cabinets. We’ve thoroughly researched this question, and the answer might surprise you.

There is no industry standard for whether to tile under kitchen cabinets or not. It depends on several factors like:
- Load on the floor - can the tile floor support the weight of cabinets, including countertops?
- Leveling - avoid slanted storage and misaligned countertops with a level floor.
- Kickboard vs. freestanding cabinet base - can you see the floor beneath the cabinet?
- Cost - tiling the entire floor adds square footage (more materials), but the cost can also increase for the labor involved of cutting tiles to fit precisely around cabinets.
- Risk of damaging a new tile floor increases if you install the cabinets afterward.
As you can see, there are several factors to consider when determining how to approach the installation of kitchen flooring and cabinets. Keep reading, and we will delve into installation strategies with step-by-step guidance for this DIY project.
Do You Put Flooring Under Kitchen Cabinets?
Installing flooring under kitchen cabinets is a matter of personal preference. Let’s take a look at why you might, or might not, extend flooring under cabinetry.
Flooring as a Sturdy Base
The kitchen floor must be structurally sound so that it can support the weight of cabinets (including countertops and built-in appliances). To ensure a sturdy floor, make sure the flooring material can withstand the load without cracking, bending, or spreading apart.
Consult a structural engineer if you are uncertain about the stability of the kitchen floor. Structural engineers determine what type of flooring under cabinetry.
Flooring as a Level Plane
A hard floor like tile requires a level subfloor. Finding a sag, heave, or slope in the subfloor is typically fixed by leveling and then installing flooring throughout the entire kitchen. Leveling the floor prevents uneven tiles, unsightly gaps between tiles and cabinets, and uneven countertops.
Consult a structural engineer if you are concerned that the subfloor is not level due to a fundamental issue because it might require professional repair.
Waterproofing
Kitchens get wet, and liquid from spills or leaks can seep beneath cabinets to cause damage. On exposed surfaces, you can see damage occurring slowly over time. Water damage is repairable by either replacing the wood, re-staining/painting, or installing a new cabinet.
Without flooring under the cabinet, water can seep below into the subfloor, where you might not see damage occurring. Dampness between the subfloor and flooring material can cause mildew to grow, grout to crack, or can slowly uproot the flooring material. Installing flooring under a cabinet helps to waterproof by sealing your entire kitchen floor.
Kickboard VS Freestanding Cabinets
How will your finished project look without flooring? If you install cabinets that have a kickboard, you do not see the tile. But, if you install freestanding cabinets, the flooring is visible.
Cost of Floor Installation
Remodeling a kitchen is not cheap, and you probably want to cut costs wherever possible. Installing flooring under cabinets means that you need additional square footage of flooring material. This can increase the total cost.
If you are planning to finish the floor around already installed cabinets, trimming and laying tile is a labor-intensive job. It can be more costly to tile around cabinets, especially if you hire a professional.
Do You Tile Under Kitchen Units?
A kitchen unit is pre-fitted to be installed as one piece. Kitchen units can include only cupboard space, or they can have a built-in sink or appliance. Consider the same factors we have previously discussed for flooring under cabinets when deciding whether or not to tile under a kitchen unit.
Wondering how your appliances will fit into the new cabinetry? Check out our blog, “How Far Should a Fridge Stick Out Past the Counter?”
How Do You Tile Around Kitchen Cabinets?
By gathering the necessary equipment ahead of time, and following a few simple steps, a tiled kitchen floor becomes a DIY project. Here’s how:
- Prepare the subfloor as needed.
- Measure and cut a cement board underlay.
- Secure the cement board underlay to the subfloor.
- Map the tile layout onto the cement board, starting parallel to a straight wall or kickboard, and mark out the tile dimensions with a chalk line.
- Layout the tiles on the cement board without using adhesive.
- Mix adhesive according to instructions provided.
- Spread adhesive using a trowel. Place tiles using spacers to create even gaps between each tile.
- Using a tile cutter, cut tiles to fit specific areas. Spread adhesive and lay cut tiles.
- Wipe adhesive clean from the tile and wall surfaces with a damp sponge as you work.
- Remove spacers; vacuum and wipe clean excess adhesive.
- Mix grout, according to the instructions provided.
- Spread grout to work into the spaces between tiles, and allow it to dry.
- Clean away excess grout with a damp sponge.
- Seal between the base of the cabinets and the tiles by applying silicone caulk.
Should I Tile Under My Stove?
Especially if you have a freestanding stove, consider laying tile under it so that:
- The stovetop is level with the countertops (especially if your tile flooring is under the cabinets).
- It is a finished look.
- It is easy to clean under the stove.
- Tile protects the subfloor from grease and spills.
- It is easy to slide in/out for maintenance or replacement.
If the stove is either built-in to the cabinet or has a kickboard, consider all of the previously mentioned reasons whether or not to tile under the oven.
For more oven installation tips, check out our blog, “How Far Should Oven Stick Out From Cabinets?”
Can You Install Kitchen Cabinets On A Floating Floor?
Install floating floors by laying interlocking planks atop the subfloor without using any glue or hardware to affix the flooring material to the subfloor. Use This installation method can be used for vinyl, wood, cork, and some tile systems.
Floating floors require an expansion zone because the subfloor expands and contracts slightly due to environmental changes like temperature fluctuations and humidity. A general rule of thumb is to allow 1/4” gap between floating floors and vertical walls, protruding plumbing, and permanent units (hide gaps with trim).
It is not recommended to install heavy kitchen cabinets or kitchen units on floating floors because the weight of the cabinetry restricts the floor’s movement, potentially causing the floor to either buckle or separate.
How Do I Seal The Gaps Under My Kitchen Cabinets?
If you see a small gap (less than 1/4”) between the kickboard and the flooring under your kitchen cabinets, quickly fill the gap by applying a thin bead of calk. Even if the gap is not much of an eyesore, using calk prevents dust, debris, and liquids from getting under the cabinets.
Click here to find this on Amazon.
Here’s how:
- Choose either latex calk (dry areas) or silicone calk (wet areas) for kitchen use.
- Clean the surface and scrape away and pre-existing calk with a razor blade scraper.
- Use painter’s tape along the cabinet surface and floor surface to mark off the areas you want to stay calk-free.
- Affix the calk tube into a calk gun, and cut the tip at a 45-degree angle to open the calk.
- Apply calk by pressing the tip of the tube against the gap at a 45-degree angle, and applying light pressure as you draw the gun along the gap.
- Smooth the calk bead by using a dampened cloth (either water for latex, or rubbing alcohol for silicone) to wipe along the gap.
- Slowly peel away the painter’s tape before the calk hardens completely.
Should I Tile Before Fitting A Kitchen?
You can measure to fit your kitchen with our without flooring. But, keep in mind that putting tile under cabinets will slightly raise the height of finished countertops.
A tile floor will likely outlast kitchen cabinets. If you decide to tile underneath before fitting your kitchen, you will be able to easily replace outdated units in the future without reinstalling a new floor.
Final Thoughts
No matter how you decide to approach the construction in your kitchen, the result will look the same. Remember to consider the structural, waterproofing, and cost components of your project before getting started. Cabinet design also plays a role in the installation process, but there are many options to get the right look for your style.





![Professional removing the cork flooring panels, How To Remove Cork Flooring From Concrete [Quickly & Easily]](https://kitchenseer.com/wp-content/uploads/2022/12/Professional-removing-the-cork-flooring-panels-250x250.jpg)
![Gorgeous oak cabinets and hardwood flooring of a Galley kitchen with marble countertop, Which Way To Lay Tile In A Galley Kitchen? [With Pictures To Inspire You!]](https://kitchenseer.com/wp-content/uploads/2022/11/Gorgeous-oak-cabinets-and-hardwood-flooring-of-a-Galley-kitchen-with-marble-countertop-250x250.jpg)
