Are you considering adding a pantry to your living space? If so, you’ve probably been wondering, what is the standard size of a pantry? If you have questions on pantry sizes, you’ve come to the right place. We’ve scoured the web to provide you with a quick guide to pantry dimensions.
Here is a list of pantry types and the standard dimensions for each kind:
- Reach-In Pantry: 5’ wide x 2’ deep
- Walk-In Pantry: 5’ wide x 5’ deep
- Butler’s Pantry: Minimum of 5’ wide x 6.5’ deep
Although you can customize your pantry dimensions to meet your needs, there are some other things you need to consider, like shelf sizes, the shape of your pantry, and how it will be used. Read on for more tips to assist you with your design ideas and spark your imagination.
![A contemporary classic kitchen renovation remodeling featuring a pantry storage shelf and maple cabinet, What is the Standard Size of a Pantry? [By Pantry Type]](https://kitchenseer.com/wp-content/uploads/2020/09/What-is-the-Standard-Size-of-a-Pantry-By-Pantry-Type.jpg)
Standard Pantry Sizes
Reach-In Pantry
A reach-in pantry confines your shelves to a smaller area, usually a cabinet or small closet-type area with the shelves consuming the entire space. This can be an excellent option for homes with space constraints or for people who don’t need a lot of extra storage. The bonus with these types of pantries is the fact that your items are more consolidated and easier to locate.
Many reach-in pantries can be designed into your existing cabinetry, some contain drawers for storage, and others have no doors at all and consist entirely of rows of shelving on a single wall. There are endless options for reach-in pantries, and these are almost always the best options when you’re working in a tight space.
Repurpose an old China hutch for use as a reach-in pantry; there are some great stand-alone options like this beautiful hutch.
Click here to see this on Amazon.
Walk-In Pantry
A walk-in pantry provides tons of storage space; there is typically enough room for one person to enter the area and access ingredients comfortably. The walls are lined with shelves or cabinetry for storage, and some even have counters. These types of pantries store large pots and pans and small appliances, as well as your standard pantry food necessities.
When designing a walk-in pantry, make sure you account for larger items you want to store in the pantry like dog food, recyclables, or small appliances. Otherwise, you may end up lacking in floor space. If you also plan to store cleaning supplies like your broom and detergents, you will want to establish a designated spot that is a safe distance away from the food and appliances for these items, so make sure you plan ahead.
Use a cart like this to keep your cleaning supplies away from your food.
Click here to view this nifty cart on Amazon.
How Deep Should a Kitchen Pantry Be?
The standard size of a reach-in kitchen pantry is 5’ x 2’; however, this number is just a starting point. Your pantry can ultimately be as deep or shallow as your space will allow, or as you find necessary. Some pantries can even be as shallow as several inches allowing storage of mason jars, cans, and other small items.
These beautiful storage jars can squeeze into some pretty tight areas to help you stay organized.
Click here to view these jars on Amazon.
How Deep Should a Walk-In Pantry Be?
With standard dimensions of 5’ wide x 5’ deep, a walk-in pantry provides ample storage space. A traditional walkway to allow space for one person is 36”. The standard shelf depth for pantries is 16”, so if only one person is using the pantry at a time, then a 52” pantry should suffice. If there will often be two people accessing the pantry at the same time, the recommended size would boost up to 58-64”. If the walk-in needs to be wheelchair accessible, the pantry will require a minimum of a 64” depth. Remember this if you want to incorporate deeper shelving to allow for the storage of larger objects or cabinetry.
Shelves like these can help you make the most out of your space and provide extra storage.
Click here to look at these shelves on Amazon.
Butler’s Pantry
A butler’s pantry is a room designed in the 18th century for the homes of the wealthy. The room traditionally connected the kitchen with the dining room and allowed the servants to serve food to the guests more easily while staying out of sight as much as possible. This room also provided storage for large pots, pans, and a safe place for the family’s expensive silverware.
In modern times butler’s pantries have a slightly more humble purpose. While primarily used for storage, they can double as a prep area by incorporating counter space. In some cases, they have even been turned into a full kitchenette with sinks, refrigerators, and cooking appliances.
This wine fridge would be an excellent addition to any butler’s pantry.
Click here to view this fridge on Amazon.
What Are The Dimensions of a Corner Pantry?
Corner pantries are in both reach-in and walk-in varieties; therefore, the dimensions are relatively fluid. The overall dimensions depend on what your space will allow. Reach-in corner pantries can be as shallow as 2’. Walk-in corner pantries are typically around 48”, but can be much larger.
How Narrow can a Pantry be?
Pantries are capable of being fitted into the most unlikely places. If you have a windowless wall in your kitchen, you may be able to remove the drywall or paneling and use the studs in your interior wall to accommodate a pantry. A pantry of some type fits into just about any free space you have. If you choose a narrow pantry, you may not be able to accommodate larger items like cereal boxes, bags of potatoes, or appliances that you may be hoping to keep out of sight.
These pull-out cabinets can be a great option if you are working with limited space.
Click here to view this cabinet on Amazon.
Is a Corner Pantry a Good Idea?
When done correctly, a corner pantry can be a spectacular option. The key to a practical corner pantry is good design. Plan the pantry out thoroughly, figure out what you need to store in there, and designate a place for it. While this is good advice for any pantry, it is crucial for a corner pantry. If the design of the pantry breaks up your workflow at all, it will become frustrating. Most people seem to love their corner pantries, and the consensus seems to be in their favor. Those who dislike this style admit that it is due to poor design. Loss of storage space due to angled shelves is another common grievance for corner pantries.
Corner cabinets like this one can help to maximize the space in your corner pantry.
Click here to see this cabinet on Amazon.
Where can you Find Pantry Plans?
Here are some sites that can provide design ideas to help you as you move forward with the planning process:
- One Kindesigns knocked it out of the park with this list of 53 pantry designs.
- The Plan Collection has tons of floor plans for homes that include pantries. Take a look at these for some inspiration.
- Home Plans has many different floor plans that include walk-ins, corners, and butter’s pantry ideas.
- Sign up to Floorplanner.com for free to create your custom pantry designs.
- Live Home 3D is another floor plan creator, it is free to use, but you have to pay to save your plans.
- Pinterest also has some great ideas for pantry floor plans.
Conclusion
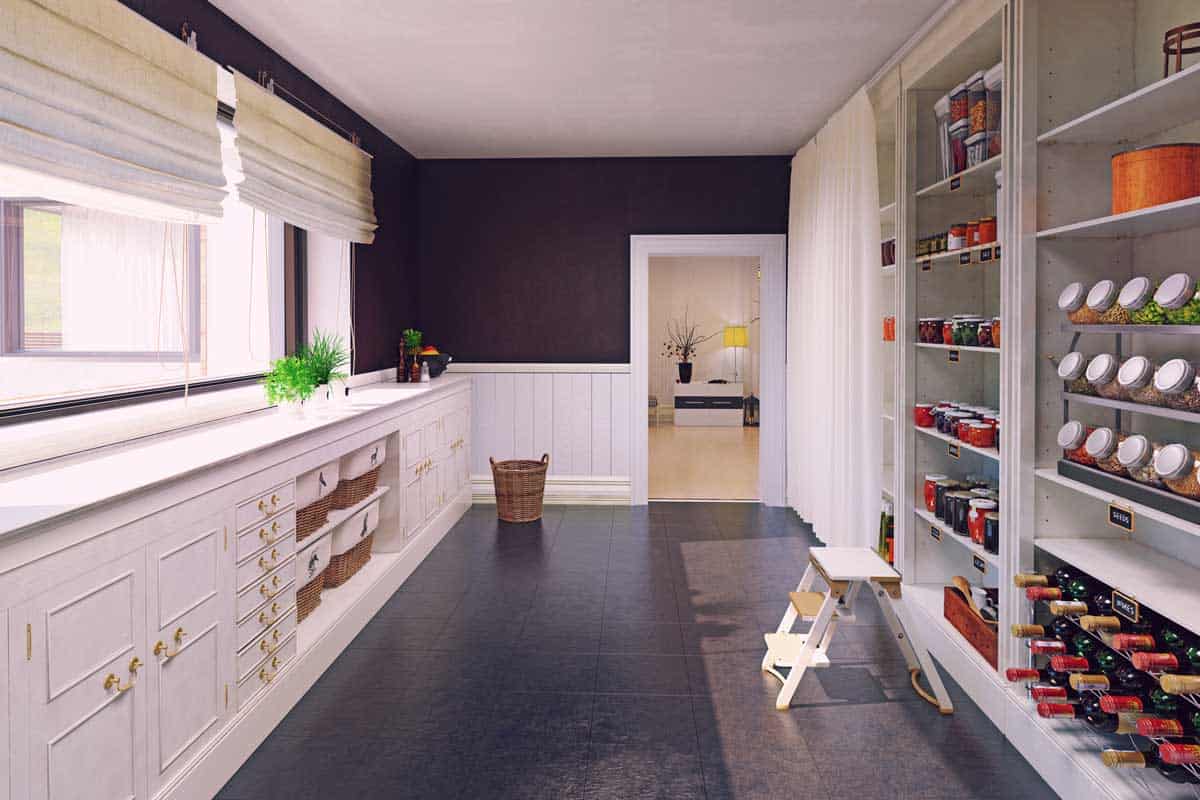
Designing a new pantry is an exciting process. Make sure to have fun with it. Take the time to properly plan your project and give yourself enough space to meet all your needs. Whether you opt for a stand-alone reach-in pantry or a luxurious butler’s pantry, be sure to enjoy the journey.
Additional Reading
For some tips on pantry organization, check out our post: How to Organize a Pantry with Deep Shelves.
For more tips on converting an existing space into a pantry, check out our blog post: Does a Pantry Have to be in the Kitchen?


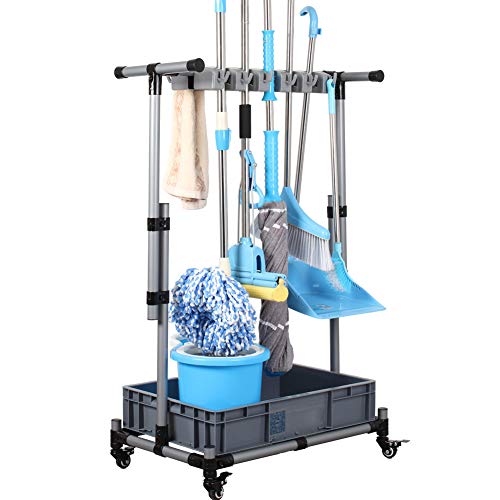




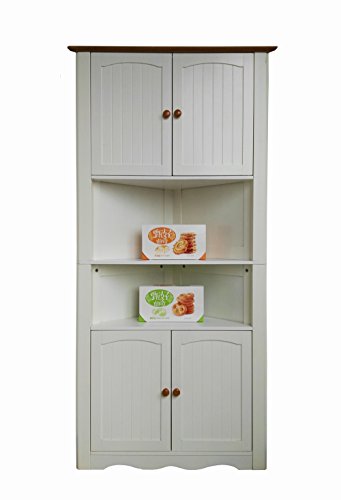
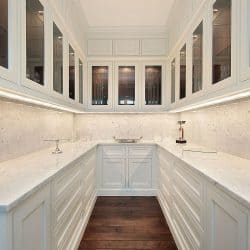
![Kitchen utensils, sunflower oil on wooden table in pantry at home, Can A Pantry Have A Window? [With Tips On How To Light A Pantry]](https://kitchenseer.com/wp-content/uploads/2021/07/Kitchen-utensils-sunflower-oil-on-wooden-table-in-pantry-at-home-250x250.jpg)
![Fall pantry with jars with pickled vegetables, Does a Pantry Have to be in the Kitchen? [4 Alternative Locations Revealed]](https://kitchenseer.com/wp-content/uploads/2020/08/Fall-pantry-with-jars-with-pickled-vegetables-250x250.jpg)
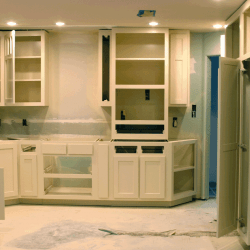
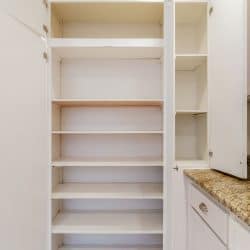
![A pantry filled with spices and jars cooking ingredient inside, How to Organize a Pantry with Deep Shelves [6 Easy-to-follow Tips]](https://kitchenseer.com/wp-content/uploads/2020/08/A-pantry-filled-with-spices-and-jars-cooking-ingredients-inside-1-250x250.jpg)