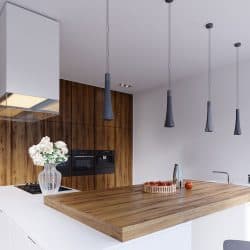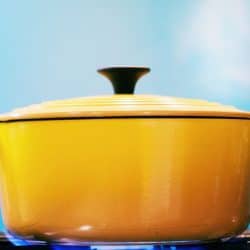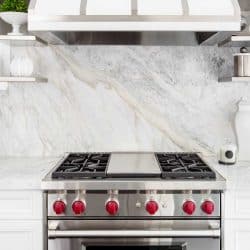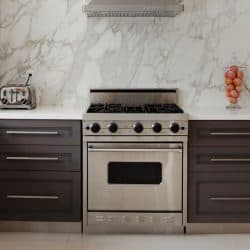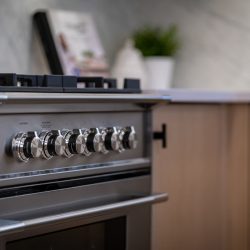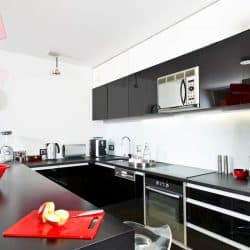Ensuring that you have allowed for your appliances' proper spacing is essential when you are remodeling a kitchen. Having the recommended space between your stove and your walls is critical to ensuring best safe practices and making the flow of the kitchen function at the highest level possible. If the stove you're considering is a slide-in model, how much of a gap should there be between the appliance and the wall? We researched numerous home improvement sites so that we could provide you with the best answers and explanations.
The recommended gap between a slide-in stove and a sidewall is a minimum of fifteen inches. There should also be a gap of at least one inch between the back of the slide-in unit and the back wall. A landing area of a minimum of twelve inches to fifteen inches is recommended on either side of the cooktop.
Now that we know what the recommended gap between a slide-in stove and a wall should be, we'll give a detailed explanation of why it's needed. You might also be wondering how to best cover the gap between the stove and the back wall or how much space you'll need for this appliance. To get the answers to these questions and more, read ahead in this post.
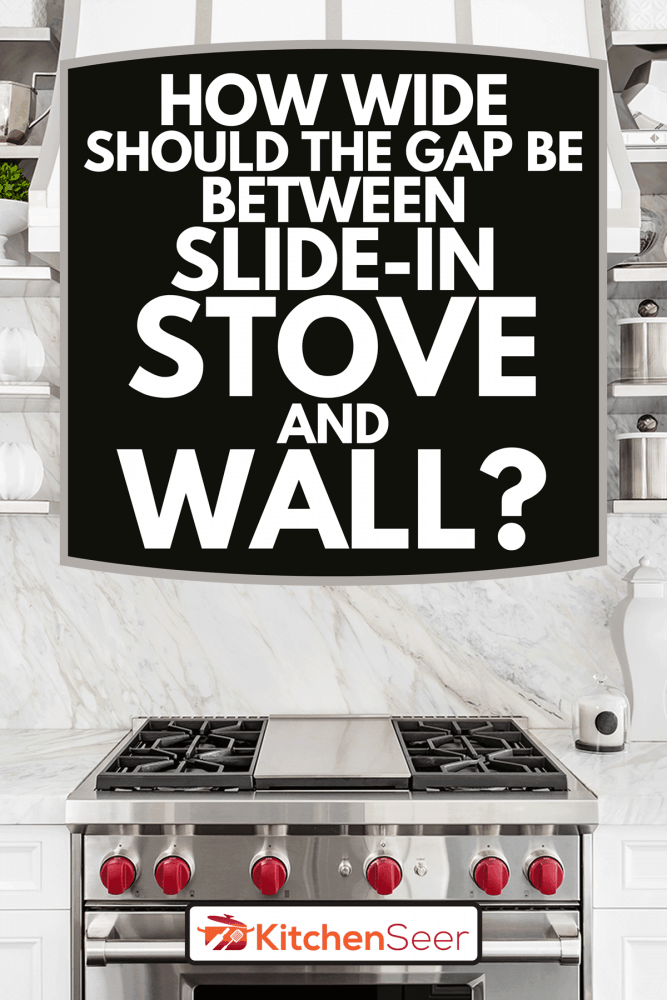
Why would you need this much room?
Spacing recommendations don't exist for no good reason. Below, we'll cover four of the most important reasons you need to properly space your stove from the walls and why landing areas are needed.
Ventilation
Your slide-in stove needs a little bit of room to breathe. A minimum one-inch gap between the back of the appliance and the rear wall is recommended to accomplish this. This spacing will also allow for there to be enough room for the electrical cord or gas line.
Fire safety
The distance between the cooktop and the nearest sidewalls is pretty important. After all, you wouldn't want a high flame within an inch of your wallpaper, right?
If you maintain a minimum distance of fifteen inches between the cooktop and the sidewall, you'll ensure that even the most intense heat that comes from the top of your stove won't put you in any danger.
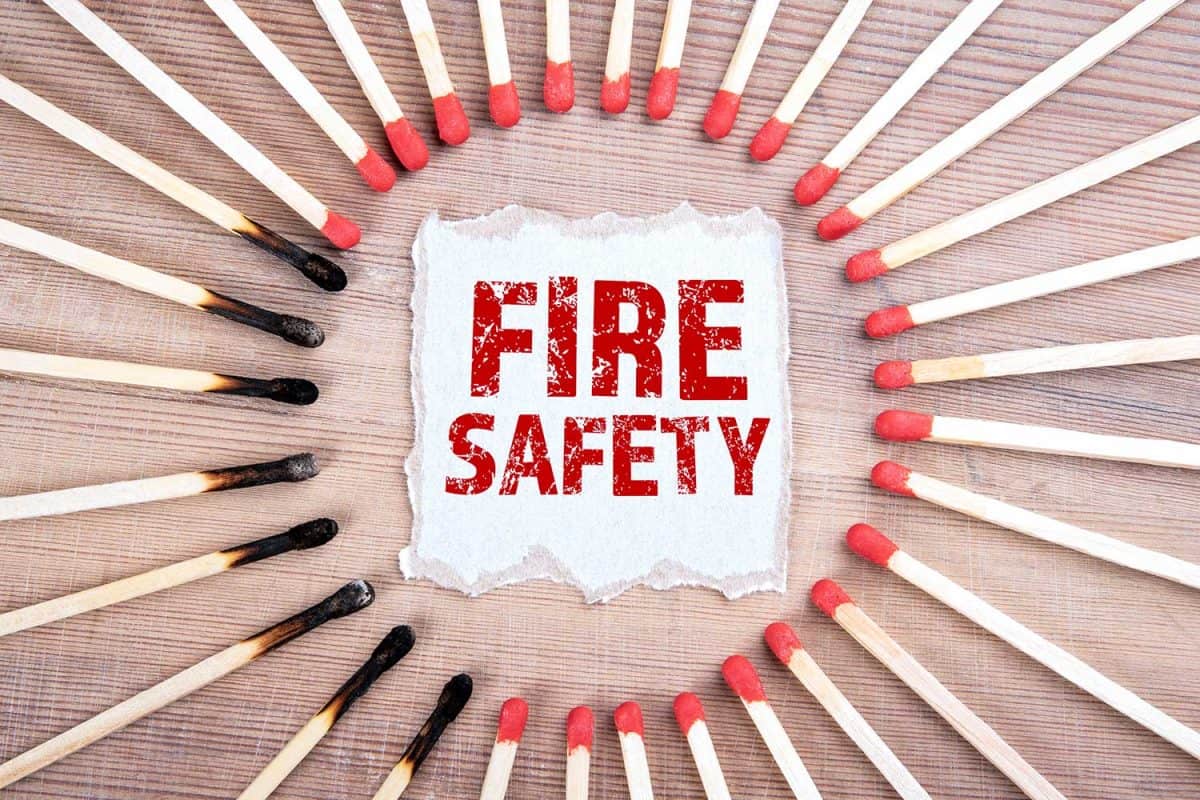
Avoiding burns and spills
The counter space on either side of your cooktop is called the landing area. Experts recommend that you have at least fifteen inches of landing on one side and a minimum of twelve inches on the other.
Why this amount of space? Have you ever needed to remove a pot or skillet from a burner quickly? That's part of what the landing area is for. Rather than scramble around and rush to a space large enough to accommodate your red hot pan, you've got an area immediately adjacent to your cooktop. This keeps spills and burns to an absolute minimum.
The other advantage of having a landing area is the amount of readily available storage space for utensils, spices, and other things you want to have close by when cooking or prepping.
Keeping your sidewalls clean
The heat coming off of your pots and pans carry with it some residue that would love to settle on a nearby surface. Keeping your walls at a recommended minimum distance will help keep them much cleaner. This distance stops grease and grime from building up on your walls and cuts down cleaning time considerably.
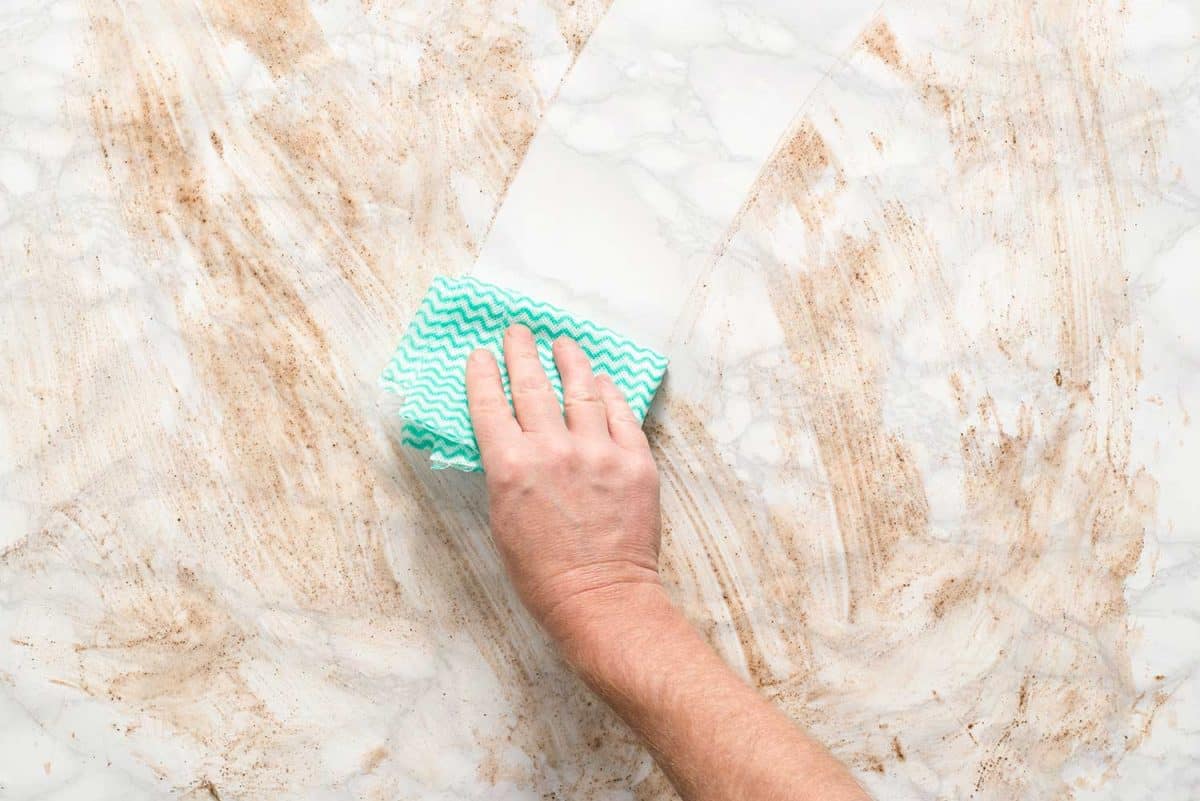
How do you cover a gap between stove and wall?
As we mentioned earlier in this post, a slide-in range will leave a noticeable gap between the top of the cooking surface and the back wall. How do you cover this up?
If you are having your cabinets and counters custom made, your contractor will leave a strip of the counter behind where the stove will be slid into place. This method of filling this gap gives a seamless appearance and is the most cosmetically appealing.
But for those that aren't getting custom work done, are they just out of luck? Fortunately, there are such things called stovetop extenders. These are made of vinyl or stainless steel and can be easily installed to fill this unsightly gap between the stove and the back wall.
We were able to find this sturdy stovetop extender. Made from durable aluminum, this lightweight device is easy to install and clean.
To view this stovetop extender on Amazon, click here.
How much space do you need for a slide-in range?
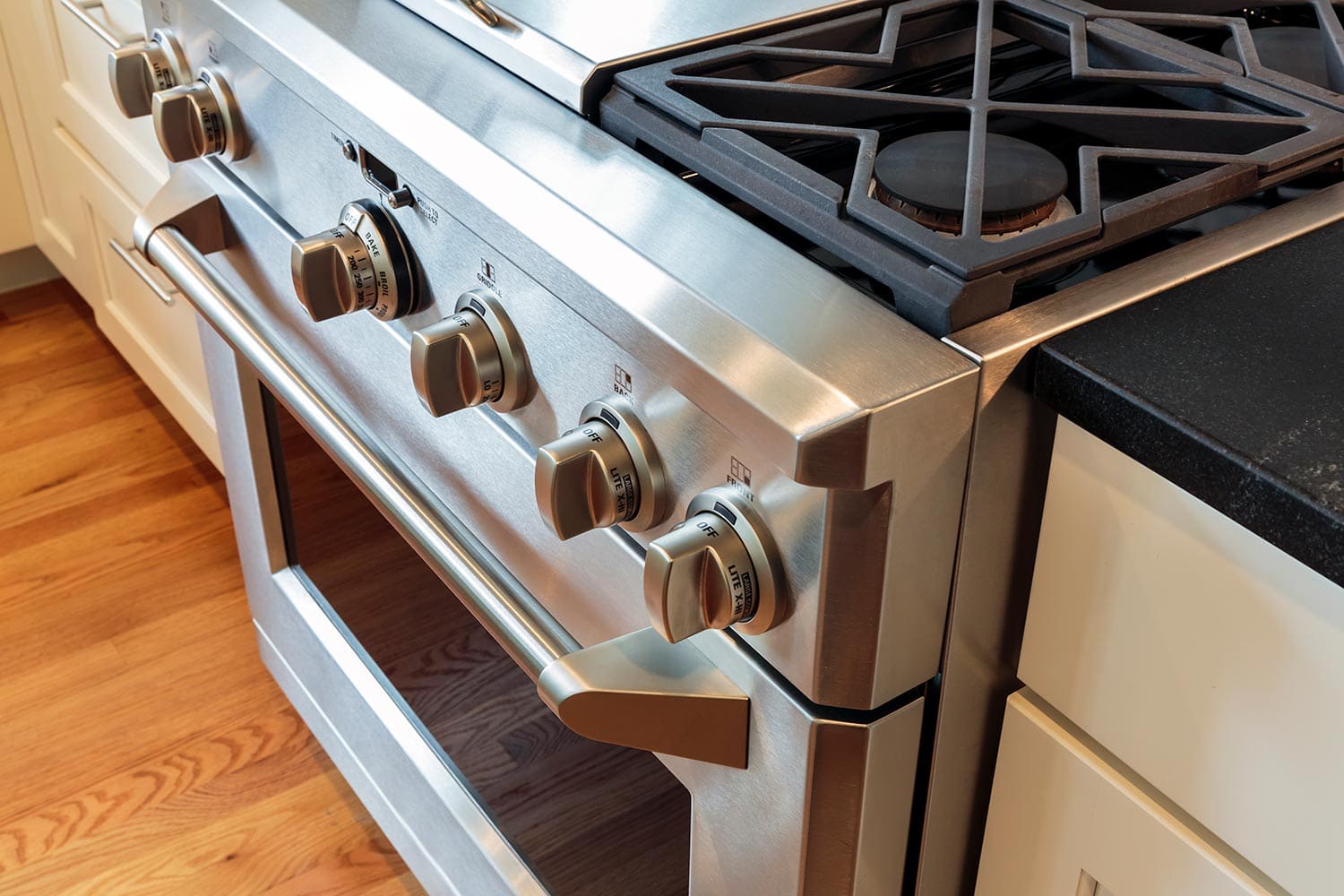
Stoves come in many different sizes. Thankfully, the vast majority of models are built to a standard size. This takes out a lot of guesswork and measuring when you need to replace an old appliance. But if you're rebuilding a kitchen on your own, you'll probably want to know how much room you'll need for a slide-in range. What amount of space is required?
The standard slide-in range will sit thirty-six inches high, which is the standard height of countertops in residential kitchens. The slide-in models are thirty inches wide and twenty-four inches deep.
Make sure that you have an opening that is big enough to barely have the range slide into. A thirty-inch wide range would be best to have a clearance of about an eighth of an inch on either side.
As for the depth, you won't need to worry much. Like we discussed earlier in this post, slide-in stoves are meant to be less deep than your cabinets so that there will be a little bit of a gap behind this appliance and the back wall.
Does a slide-in range need a countertop behind it?
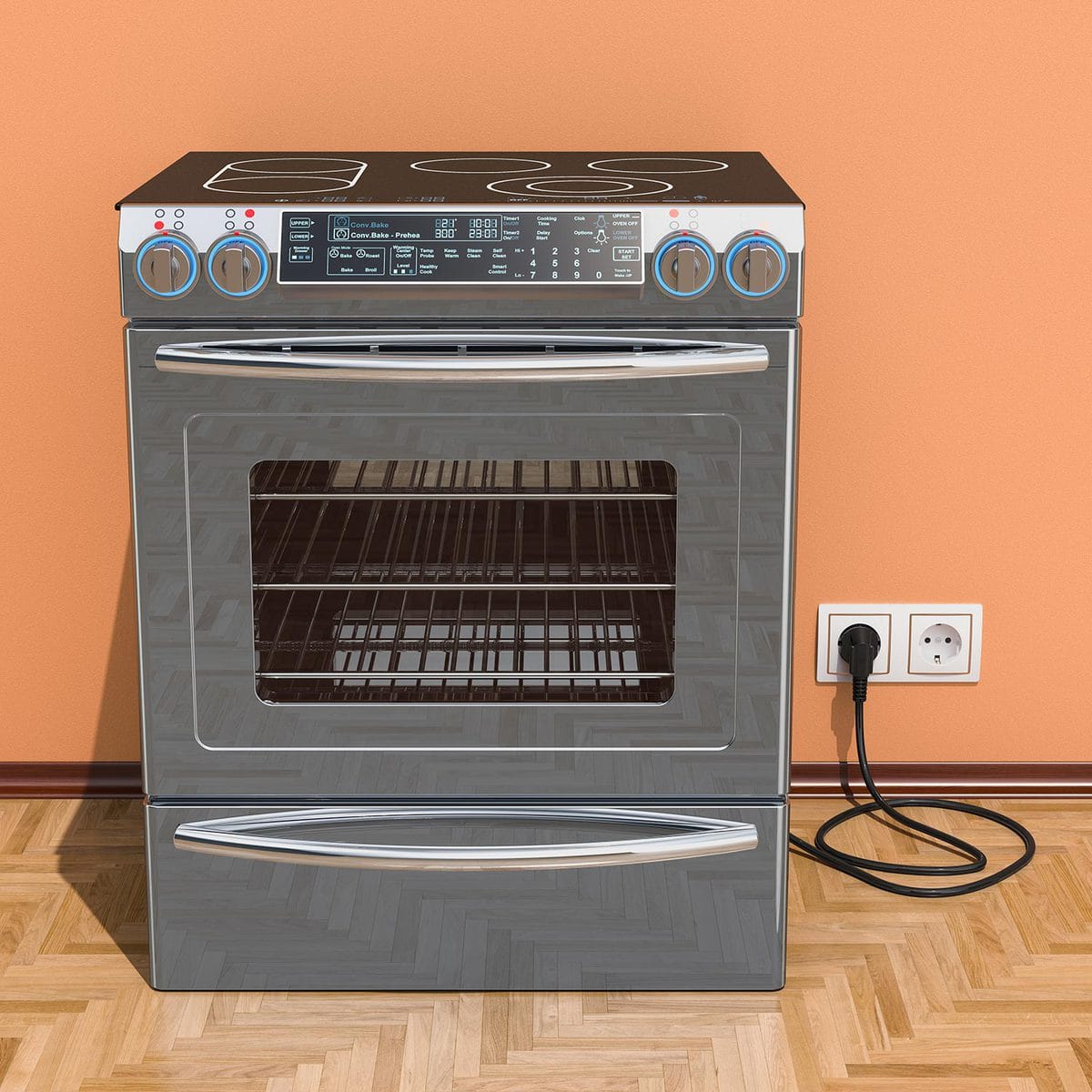
Slide-in ranges don't necessarily need an actual countertop behind them, but you really should have something to fill that gap between it and the stove. Having the counter extend behind it is great if you have something custom built, but we all don't have that luxury.
We covered getting a stove extender to cover this gap earlier in this post. If you leave this gap as is, you run the risk of food or utensils getting dropped behind the slide-in range. This means you'll have to remove the appliance to clean behind it, and no one has time for that.
What is the advantage of a slide-in range?
You've got several options when it comes to types of ranges. Aside from slide-in models, you can also consider freestanding ranges or drop-in types. So what are the advantages of having a slide-in?
Slide-in ranges are built to blend in with your cabinets and countertops. Unlike a freestanding range, there isn't a control panel mounted in the back, above the cooktop. Upon first glance into a kitchen with a slide-in range, you might not even notice that this appliance is even in the room.
The other advantage is that this type will work perfectly for kitchen islands. Freestanding ranges won't work in this type of kitchen design, and drop-in models will require a lot of custom work. This is why slide-in ranges are by far the most popular choice in this situation.
This stainless steel model is fueled by natural gas and gives your kitchen a sleek look.
To view this Frigidaire slide-in gas stove on Amazon, click here.
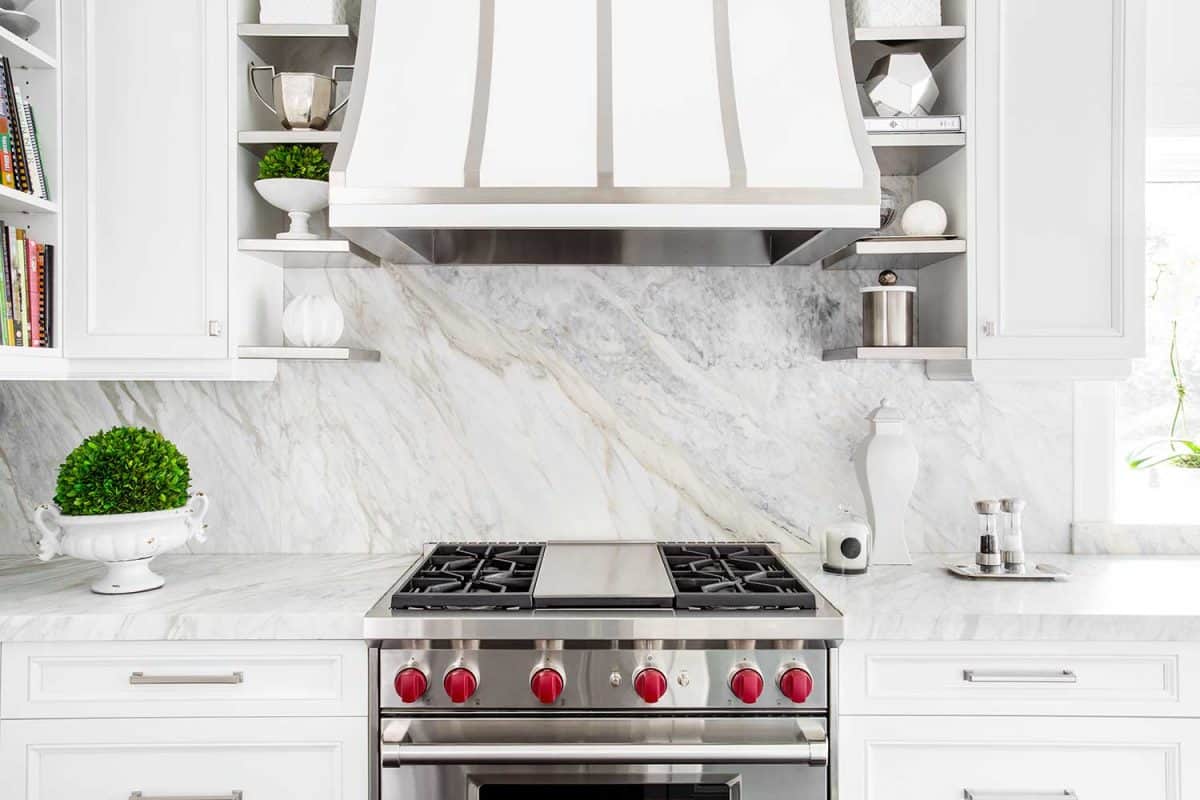
In Closing
Making sure you have the correct amount of spacing for your slide-in stove is essential for safety reasons. Aside from reducing fire risks, spacing for landing areas makes it much easier to prepare meals and gives you room to quickly remove a hot pot or pan from the range's burners. And while there are other types of stoves you can get for your kitchen, slide-ins remain popular for their cosmetic appeal.
If you found this post on slide-in stoves to be helpful, we believe you'll find the following posts on kitchen appliances to be informative:
How To Clean A Toaster [6 Steps]



