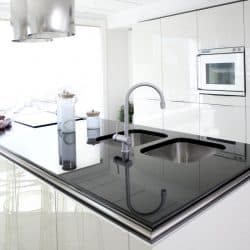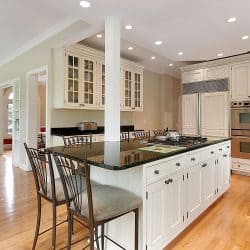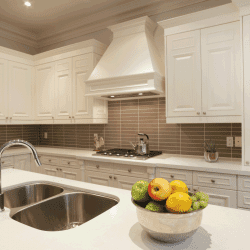When you go to install a breakfast bar it is helpful to know how much your breakfast bar should overhang. You are probably wondering about this. Don't worry. We have done the research for you and have the answers you are looking for.
A breakfast bar should overhang anywhere between eight and eighteen inches. If you or members of your immediate family have longer legs you may want to go with a fifteen-inch overhang.
Regardless, the amount your breakfast bar overhangs varies based on how much room you need for your legs alongside how tall the breakfast bar is.
Now that we have established how far your breakfast bar should overhang you are off to a good start, but there is more to learn. Continue reading to learn more about how much of an overhang you need for bar stools, how deep a breakfast bar should be, how far a countertop can overhang without support, and more.
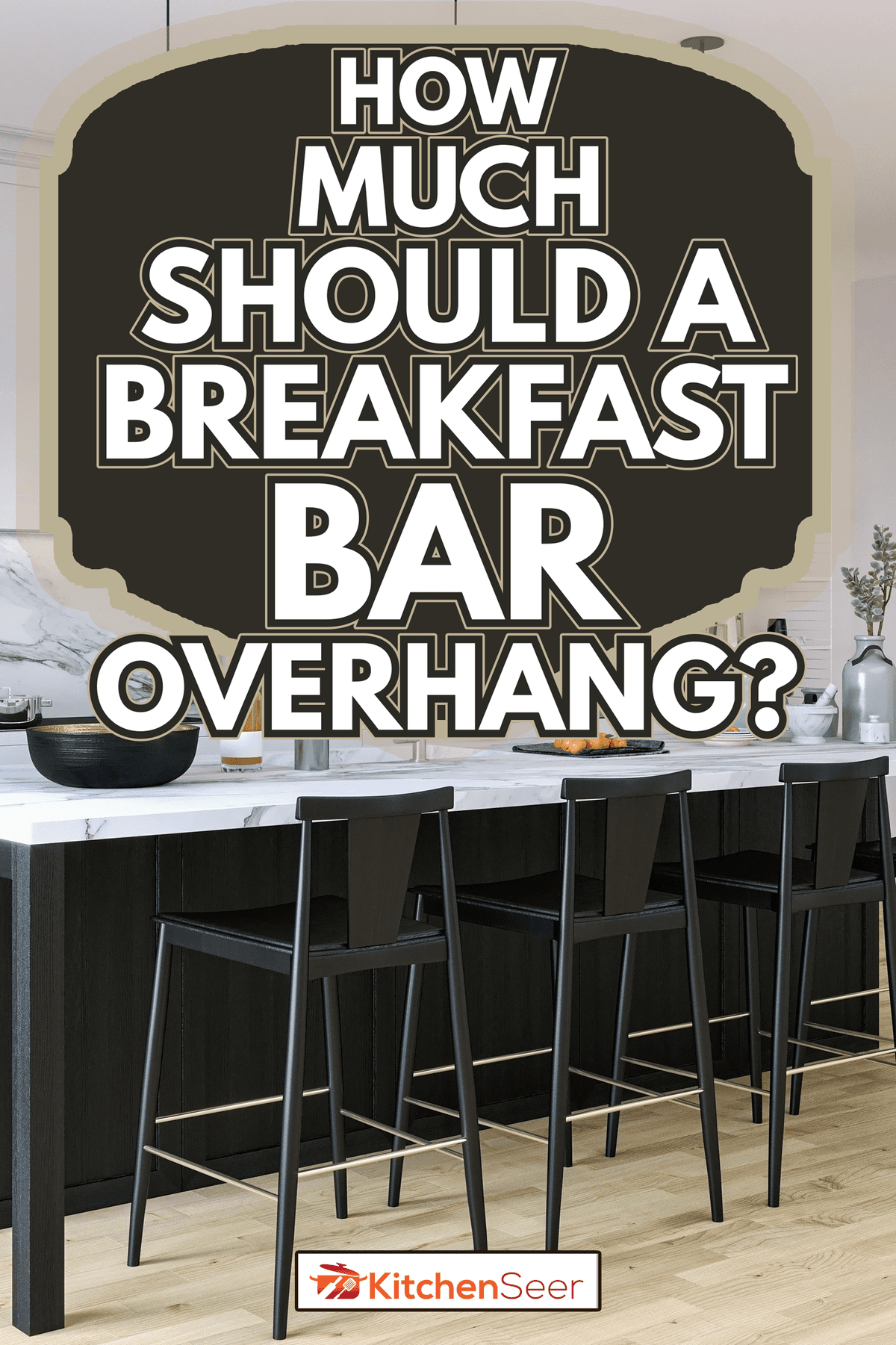
Is a breakfast bar part of a kitchen island?
While a breakfast bar does add countertop space like a kitchen island does, a breakfast bar is different in that it has an overhang. The reason breakfast bars have an overhang is so that people can sit on chairs or bar stools and eat there. It is also a great spot for homework or writing when needed.
Breakfast bars can either be a part of the kitchen island or their own peninsula. One option is to have the breakfast bar built into a standard kitchen island.
The other option is that the breakfast bar is freestanding or an extension of the kitchen island except in an L shape. This allows for the kitchen island and breakfast bar to be used for their own purposes.
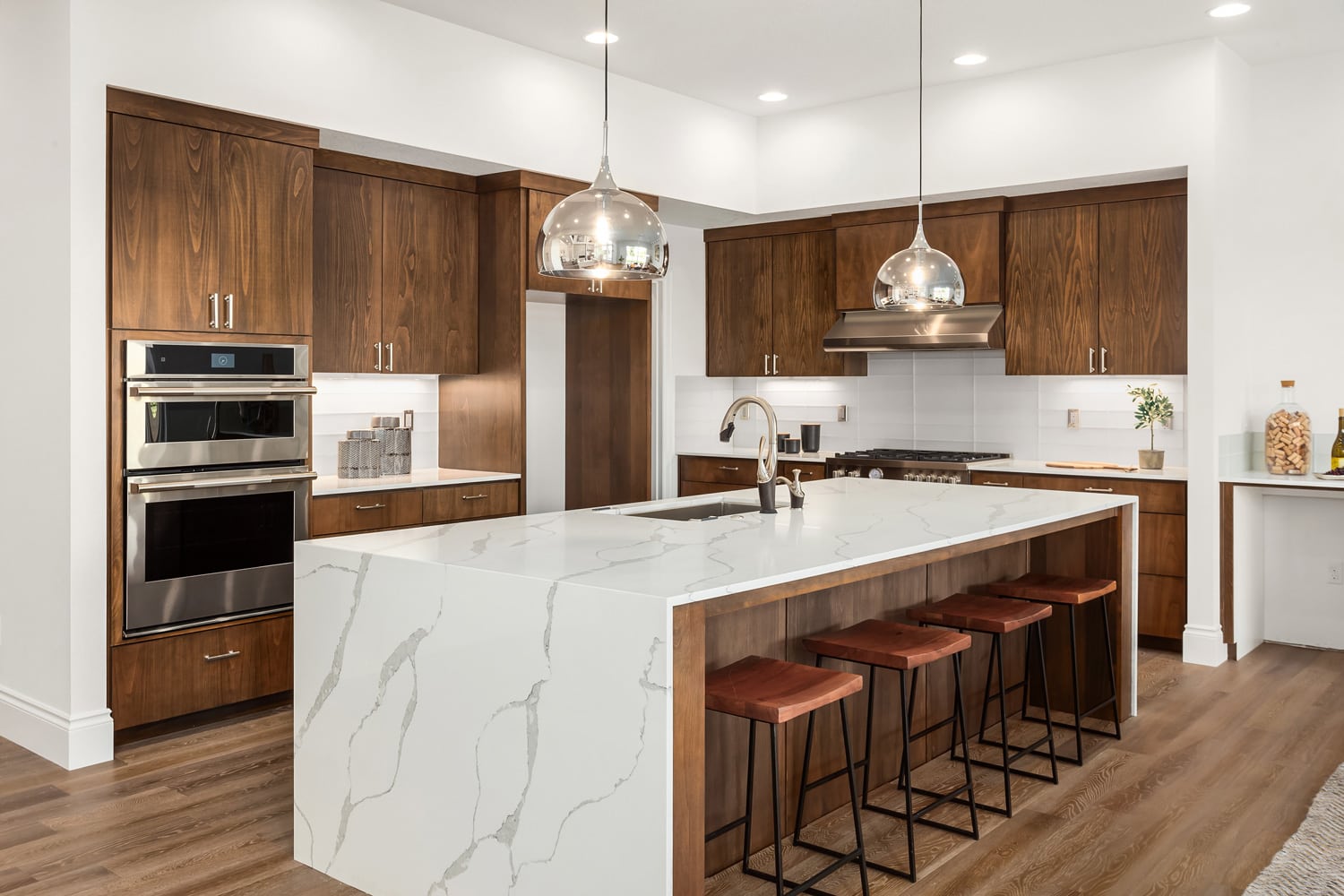
How much overhang do I need for bar stools?
If you want your bar stools to fit underneath your breakfast bar without sticking out, going with at least a ten to twelve-inch overhang should work fine.
A breakfast bar is meant to be able to be used for sitting down and eating so the typical overhang of just a few inches doesn't work. You need ten to twelve inches or more so that your stools and your legs are able to fit underneath the overhang.
In most cases, bar stools are between twenty-nine and thirty-two inches tall. The average height of a kitchen island is forty-two inches so that leaves ten inches or more for your thighs. Most of the time the breakfast bar is a different height than the kitchen island or counter itself.
Taller Chairs Need Less Overhang
The taller the breakfast bar or kitchen island is, the taller the chairs will be. With taller chairs, you can get away with having a shallower overhang.
How your feet rest on the bottom of a taller chair is different than a small chair. Your knees are not bent as much when sitting on taller chairs. That little difference in the bend in your knees makes it easier to sit at a shallow overhang without bumping the bar.
For bar stools, you need at least an eight-inch overhang for bar stools but a twelve-inch overhang is probably best. It truly depends on the stools you choose. It is important that you install an overhang deep enough that your legs will fit under it, but not so deep that you will have to lean too forward when sitting on a barstool.
Keep in mind that the size of your kitchen will likely have an influence on how deep of an overhang you choose to install as well. The deeper the overhang, the more comfortable the space is. You do not have to bend your knees so much when the overhang is a little deeper than average.
How many stools do I need for a 60-inch island?
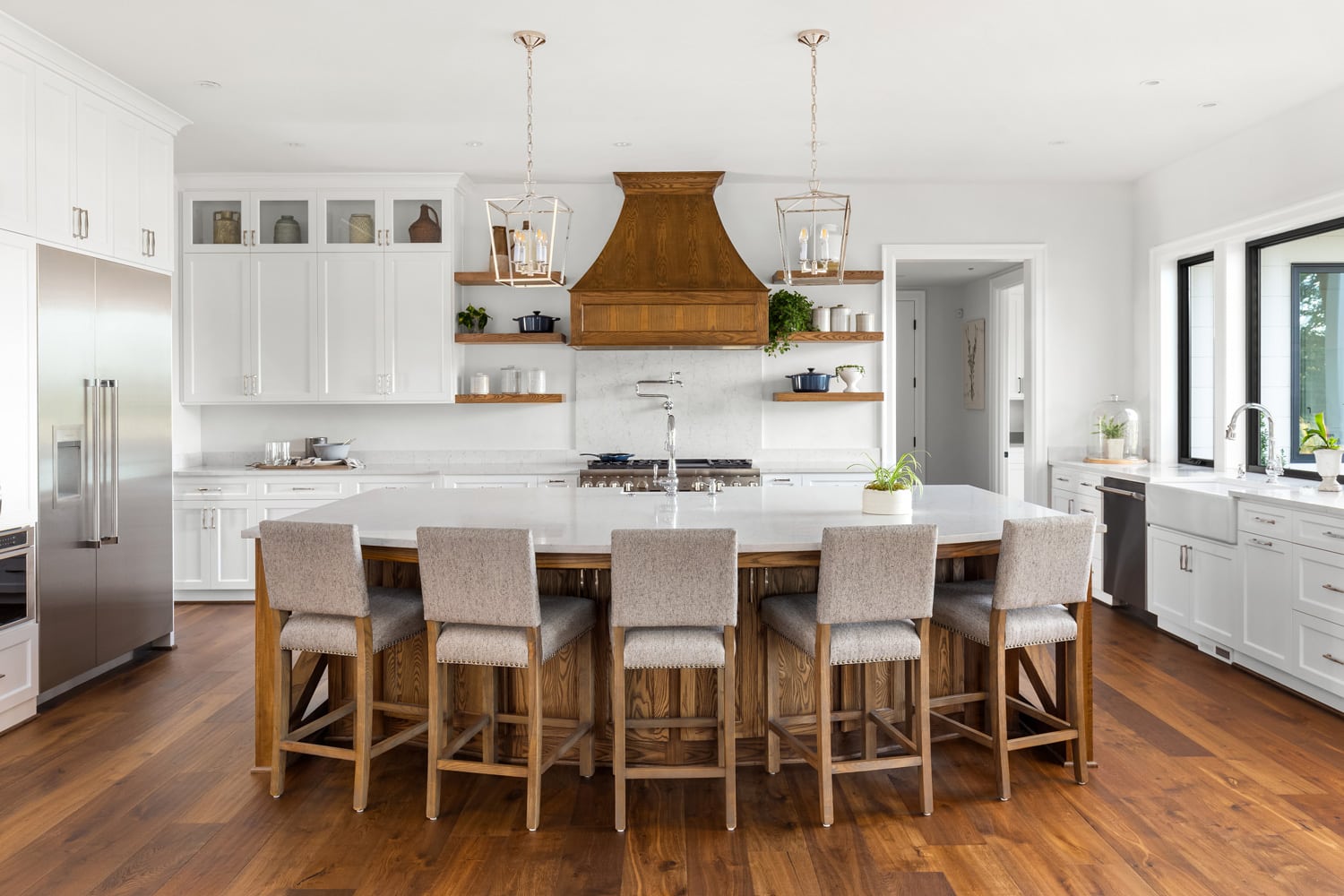
There should be twenty-four inches of space between stools because people need to have the space to move their arms pretty freely while eating.
The more stools you have, the more cramped it can feel. As long as you consider leaving twenty-four inches between seats, two stools for a sixty-inch island should work out fine. Adding three stools may be a bit cramped.
If your breakfast bar is more for decorative purposes than practical purposes and you may only have one or two people eating there at a time then an extra stool would be okay. They should all be able to fit, at least partially, below the breakfast bar overhang.
You should have fifteen inches minimally between the overhang of your countertop to the top of your seat. This measurement should help you when you decide to choose the right stools for your specific space and needs. The height of your kitchen island will also impact the height of the chairs or bar stools that you choose.
Click here to see these on Amazon
Is 12 inches enough for island overhang?
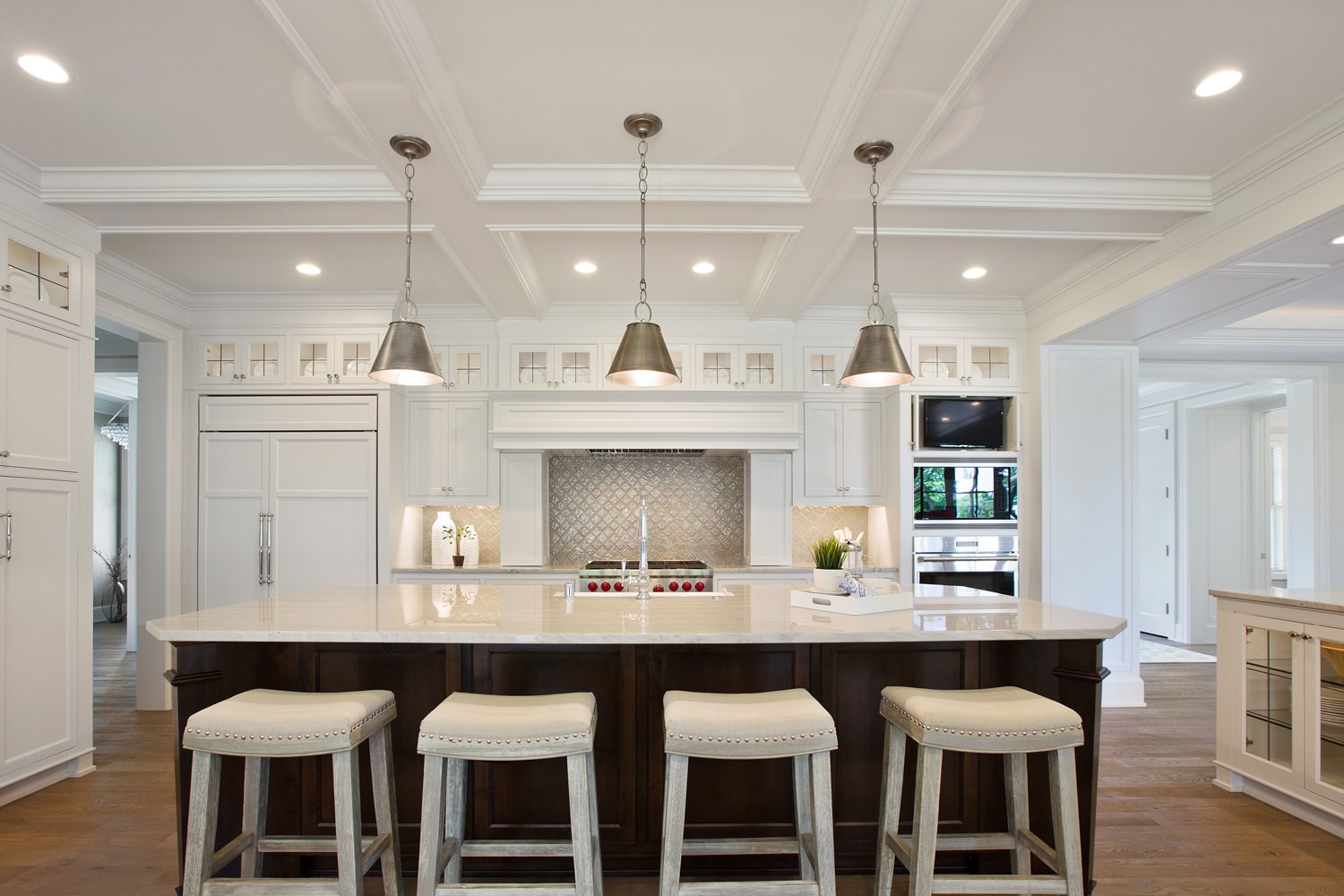
Twelve inches is enough for an island overhang, yes. If you exceed twelve inches or more than one-third of the depth of your breakfast bar then you should use brackets.
The ways you use the breakfast bar and the people who use it are important factors in how much depth you'll need. People with longer legs need a deeper breakfast bar.
It is a good idea to install support when you put in a breakfast bar. People including adults and kids often lean on counters and especially breakfast bar countertops while they are eating. The added pressure of arms accompanied by plates and cups is enough reason to add brackets to make your breakfast bar more sturdy.
Some people would prefer to have chairs over bar stools. If you want to have chairs that push into your breakfast bar, then twelve inches of overhang should be enough.
You can measure the depth of the bottom of chairs or of bar stools before buying them to make sure they will fit in your space. An alternative is to build your space to the size that works best for you and then find the right chairs or stools to match the space.
How deep should a breakfast bar be?
A breakfast bar is usually two feet deep. This makes sure you have enough space to have plates and drinks alongside adequate legroom for when you or guests eat there.
The overhang should not be beyond one-third of its depth. If you intend to install a sink on the other side of a breakfast bar you need to make sure your kitchen island is wide enough to accommodate both.
The whole purpose of having an overhang when it comes to a breakfast bar is so that there is enough room for your legs and the legs of any guests to comfortably sit there.
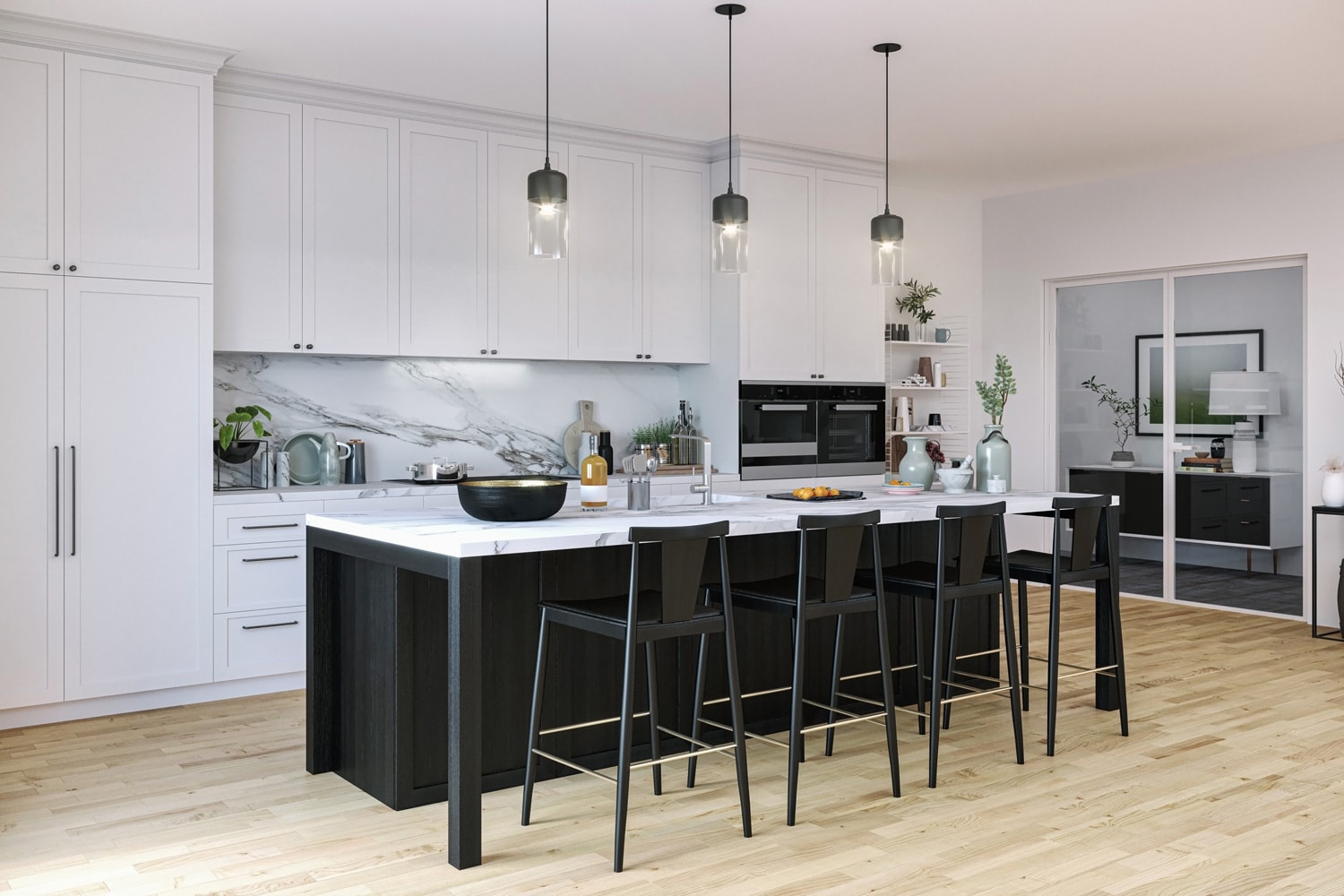
How deep your breakfast bar should be is mostly a personal preference. Another benefit of having a breakfast bar is that you can use it as a prepping area when needed. You can also use your breakfast bar as a space to set food during big gatherings.
How far can a countertop overhang without support?
The answer to this question is dependent on a few factors. The material that is being used for the breakfast bar has an impact on the overhang. Most materials can overhang about six inches without support. Granite can overhang up to ten inches without support if it is 1 1/4 inch thick.
In order to support a countertop overhang that is beyond six inches, you need to use brackets. They must reach within four inches of the edge of your countertops to ensure they are adding enough support.
You can use a tape measure and start at the end of your countertop, measure four inches in, then put your finger down in that spot. After that just move your tape measure to begin four inches inward and measure from there where it stops.
Click here to see these brackets on Amazon
Engineered stone such as Quartz can withstand up to fourteen-inch overhangs. Granite breaks more easily than Quartz. The options other than brackets for this type of project are corbels and counterbalance plates. These all help reinforce the overhang of the breakfast bar.
To Wrap Things Up
All in all the overhang of your breakfast bar should ideally be somewhere between eight to fifteen inches.
The answer depends on how tall the people using the breakfast bar are because taller people have longer legs therefore they need more space. It also varies based on the material that is used for the countertop and how large your kitchen space is.
Before you go check out the following links related to having a breakfast bar:
How To Protect The Wall Under A Breakfast Bar [7 Ideas]
How Tall Is A Kitchen Island? [Dimensions Explored]



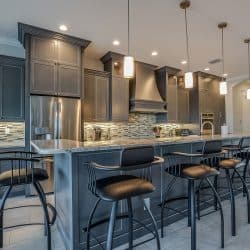
![Picture of modern black and white kitchen with kitchen island, How Tall Is A Kitchen Island? [Dimensions Explored]](https://kitchenseer.com/wp-content/uploads/2021/06/Picture-of-modern-black-and-white-kitchen-with-kitchen-island-250x250.jpg)
![Large modern open space loft kitchen interior with large kitchen island and bar chairs - How To Protect The Wall Under A Breakfast Bar [7 Ideas]](https://kitchenseer.com/wp-content/uploads/2022/03/Large-modern-open-space-loft-kitchen-interior-with-large-kitchen-island-and-bar-chairs-250x250.jpg)
