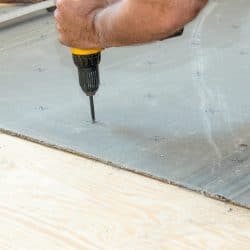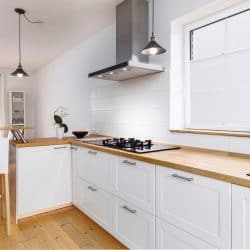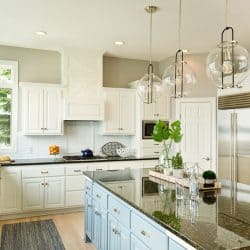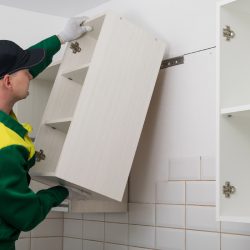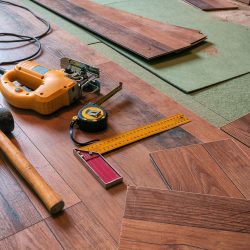The wall cabinets in your kitchen are used daily, but they’re also near eye level. This means that kitchen wall cabinets can be incredibly useful for both function and style. So, you’re probably wondering how high you should install new cabinets if you don't have existing measurements to refer to. Or, you may want to change the cabinets to fit your own height better. We have carefully researched the standard height to install your kitchen wall cabinets.
The ideal height for kitchen wall cabinets will change based on your base cabinet and countertop heights. This is because the general rule is that kitchen wall cabinets should hang 18 inches above the countertop. So, the standard wall cabinet should be installed 54 inches above the floor. However, you may have to make adjustments for custom heights of base cabinets and countertops.
Installing any new fixtures can be challenging, but the kitchen really needs to be done properly to save you headaches. There are numerous serious rules you should learn before having anything installed. Keep reading to learn how high to set the cabinets, where to keep them flush, and what sizes are best.
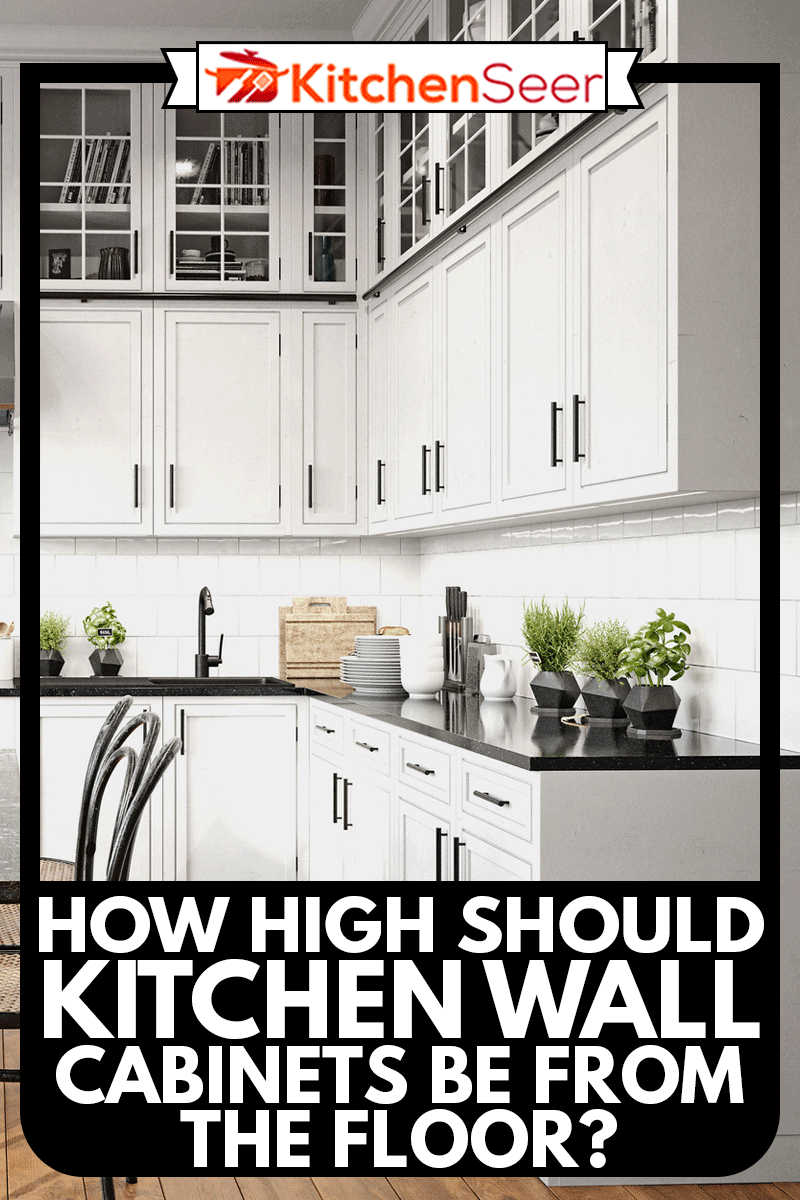
What is the standard height of bottom kitchen cabinets?
There are standard heights for the lower cabinets in your kitchen, also referred to as base cabinets. These standards are meant to accommodate people of an average height. This way, the countertops can be used comfortably.
Therefore, most base cabinets stand around 34.5 inches tall. But you should also consider the thickness of the countertop you place on it. Most countertops will measure around an inch thick. But some materials like marble may call for thicker countertops for better durability or show off their style.
Remember that base cabinets are going to dictate the height of your upper cabinets. The standard height of the upper cabinets is only installed 54 inches from the floor because of the base cabinets.
This is meant to allow at least 18inches between the two rows of cabinets. That gives enough room for a conventional backsplash. The backsplash is the protective area above a sink that will prevent water damage. These are common because they are so useful, so you may want one in the future if you don’t have it now.
Click here to see this peel and stick backsplash on Amazon.
In other words, you should always keep at least 18 inches between the base cabinets and the upper cabinets. This can also keep the upper cabinets within comfortable reach.
Most upper cabinets have multiple shelves. If you don’t keep the upper cabinets low enough, it can be difficult to reach everything inside. The ripple effect of the base cabinets keeps them between 32 and 36 inches high.
Should kitchen cabinets be flush with the wall?
It is always best to keep your kitchen cabinets flush with the wall. This creates a lot more support and stability. That can be good for base cabinets, which are the foundation for all your countertop activity. But it is downright essential for upper cabinets.
When you install your kitchen cabinets affixed to the wall, you have to secure them to the studs. Wall studs are the vertical beams inside your walls that keep everything stable. This makes studs a reliable way to keep your upper cabinets secured to the wall.
Click here to find this stud finder on Amazon.
When you install your cabinets, you’ll need a stud finder. This allows you to fasten your upper cabinets directly into the wall studs. Naturally, making your cabinets flush with the wall studs is the only way to transfer the best structural stability of your walls to your cabinets. Otherwise, you could end up attaching your cabinets to something as weak as pure drywall.
Should kitchen cabinets touch the floor?
Generally speaking, kitchen cabinets are usually attached directly to the subfloor. Then, the flooring is installed around the cabinets and cut into shape. The subfloor is often made of concrete and is the primary source of stability for the entire home.
This durability is usually necessary to support the weight of base cabinets and any additional fixtures or appliances. You can read this post to learn how much space you should have between your stove and the cabinets.
Consider Type of Flooring
However, it is sometimes possible to place a kitchen cabinet on top of a flooring material. This part of the floor is the surface level, which sits on top of the subfloor and protective underlayment.
When installing kitchen cabinets on the flooring material, you need to pay careful attention to the kind of flooring you’re using. This can determine whether or not your cabinets can touch the floor.
For example, it is never a good idea to install base cabinets directly on top of a floating floor. A floating floor is typically laminate and has a unique method of installation. A floating floor is simply a series of interlocking pieces, and it is not nailed or glued down to the underlay and subfloor.
Placing your base cabinets directly on this kind of flooring will result in warped, broken pieces. That’s because the pressure will prevent the floating floor from breathing enough when temperatures rise. Also, cabinets typically need to be nailed down, which weakens laminate flooring. In that case, it would be better to attach your base cabinets directly into the wall studs instead of the floor.
Alternative Types of Base Cabinets
After all, there are still modular cabinets that have legs and do not need to be secured to the floor. There are also floating cabinets, which leave a large gap between the floor and the fixture.
How do you add height to kitchen cabinets?
The easiest way to add a little extra height is to replace the countertops on your base cabinets. This won’t require nearly as much work, and it won’t involve your floor at all. However, that may throw off the proportions of the look. You can easily adjust the height of a kitchen cabinet when you’re first installing the fixture.
Click here to find these wooden shims on Amazon.
There are simple tools called shims, which are short and tapered pieces of wood. Shims can be slid underneath the cabinets to raise them up. This is why shims are frequently used on uneven floors. It allows you to make all of the countertop surfaces even.
However, you may need more than slightly raising the cabinets to keep them level. If you really want to add some serious height, then the solution is pretty simple. Measure and lay down some new boards of wood underneath the cabinets. This is typically done using plywood, which is a board made from multiple layers of wood. It is both cost-efficient and durable enough for the job.
Do kitchen cabinets go to the ceiling?
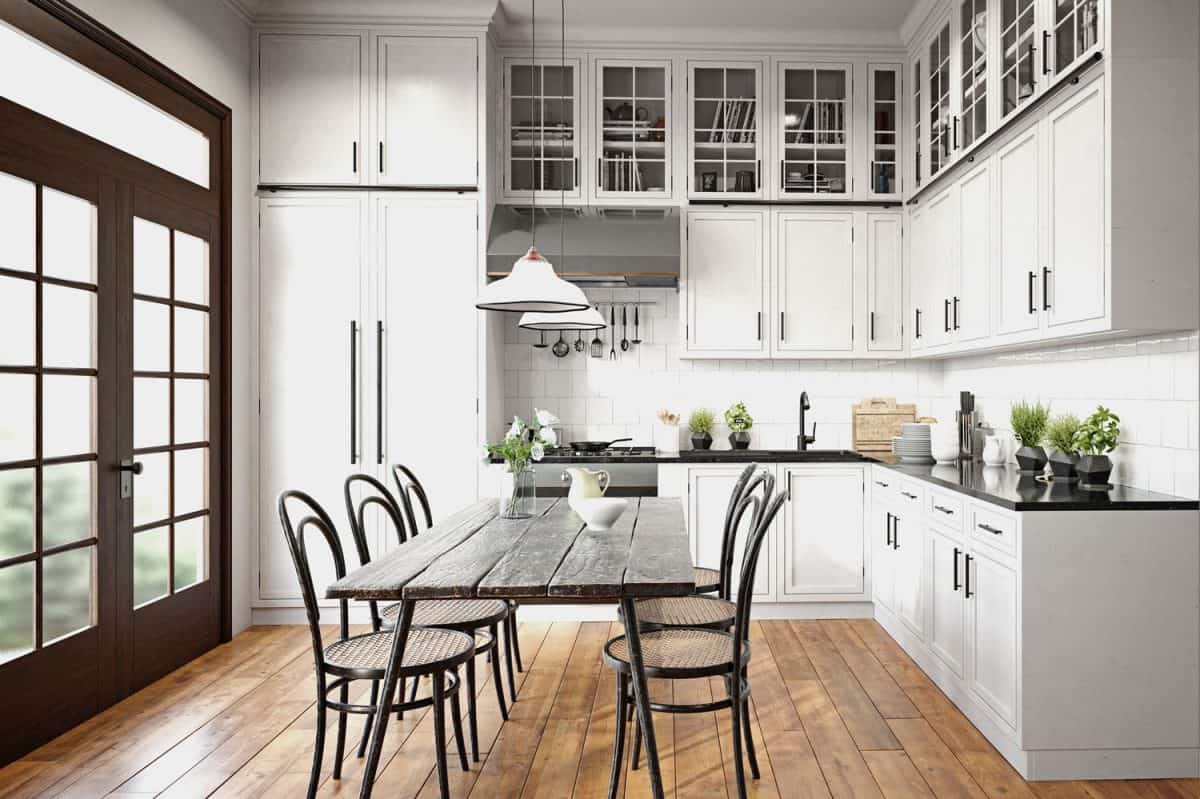
Most of the time, you will install kitchen cabinets that are tall enough to touch the top of the ceiling. This is usually done in order to maximize the amount of storage you have in the kitchen. This can be useful, but keep in mind that higher shelves will certainly be difficult to reach.
Also, the proportions can potentially look very strange. If your base cabinets are only standard size, then it may look odd to have wall cabinets that are three times larger. In this case, the colors of the cabinets will definitely matter. That’s because the cabinets are now occupying much more surface area in the kitchen.
If you use the correct materials and colors for your kitchen cabinets, they can have the same benefits as ceiling-to-floor curtains by similarly highlighting the style you want and drawing your eyes upwards towards the ceiling. This makes the room appear taller than it actually is. You can read this post to learn if your kitchen cabinets should always touch the ceiling.
Summary
Kitchen cabinets can sometimes go unnoticed because they’re part of everyday routines. But if you’ve decided to restyle the room, it can be tough to replace such a big fixture. And it really needs to be installed correctly, because you’ll need the kitchen on a daily basis. Now you know that the proper measurements for a wall cabinet are determined by base cabinets and countertops. So, you can plan correctly and reclaim all that storage space in no time!

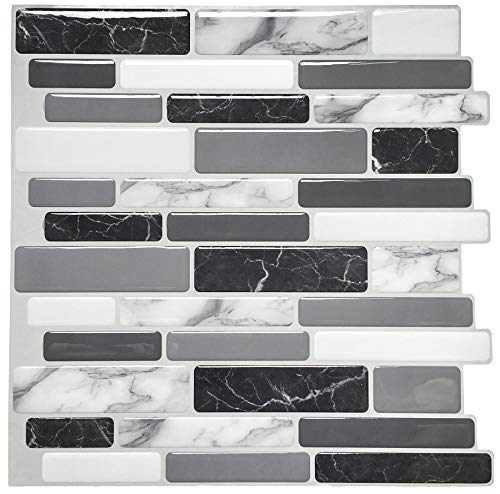


![This modern kitchen gives a wide view showing the wood floor and cabinets, How Tall Are Kitchen Cabinets? [3 Types Examined]](https://kitchenseer.com/wp-content/uploads/2020/07/This-modern-kitchen-gives-a-wide-view-showing-the-wood-floor-and-cabinets-250x250.jpg)
