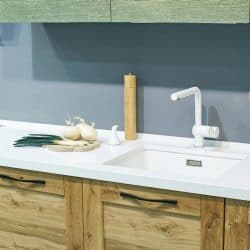Taking all the steps to ensure you have adequate room between your kitchen fixtures and your hardware can take a little bit of planning. If you are doing some remodeling and want to know the proper amount of room you'll require from the sink to the edge of the counter and the wall, we can help. We've done the research here, so you won't have to.
For a countertop with a standard depth of 24 inches, the edge of a drop-in sink should be a minimum of two inches from the lip of the sink. Additionally, the sink should have at least two inches of clearance between it and the backsplash on the rear wall.
Now that we know the recommended measurements between these items, we will look at why they are so important. You might also be curious how much space you need around a kitchen island or how far apart the countertop should be from the upper cabinets. We'll cover all these questions below; let's dive in!
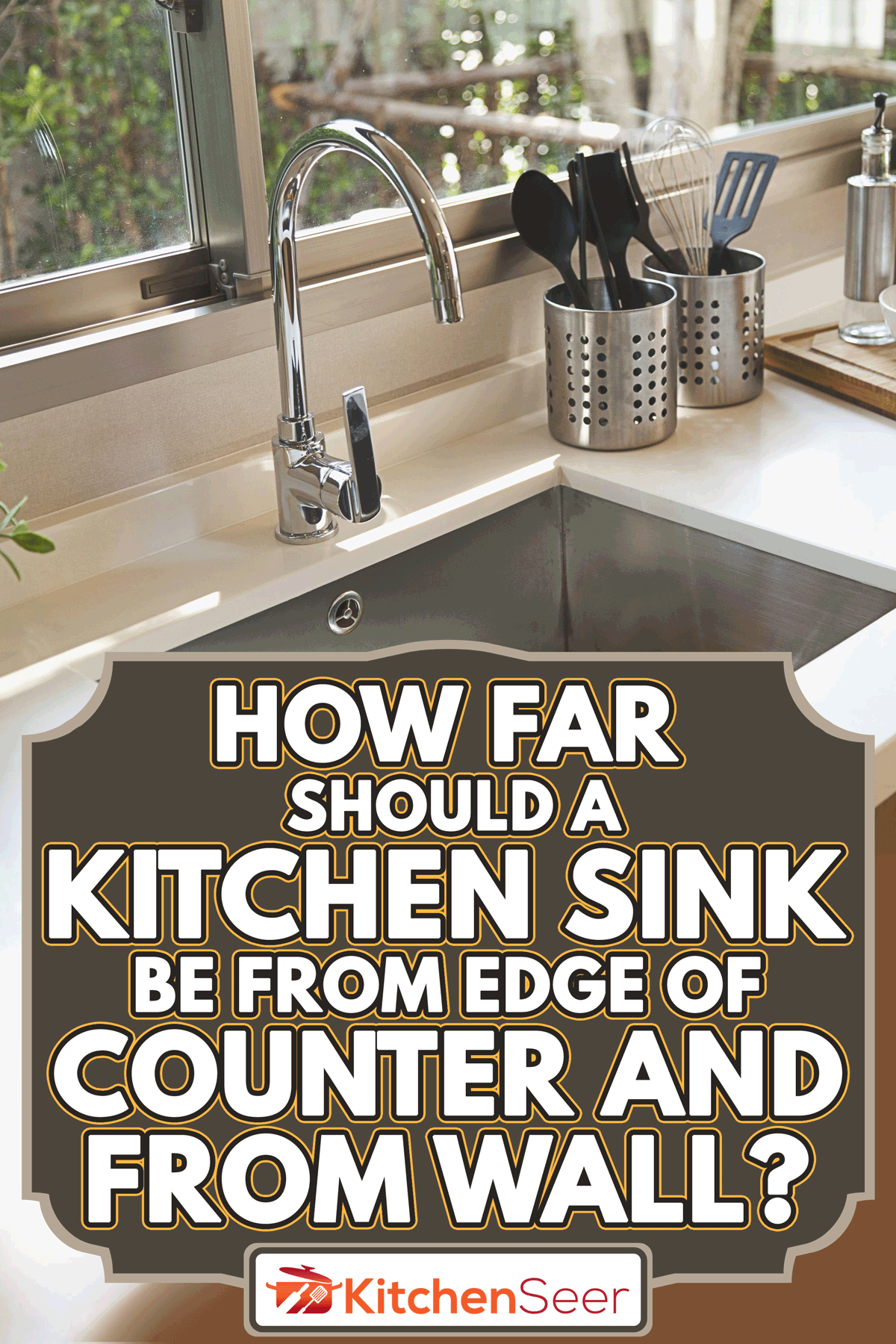
Why Are Measurements Important In A Kitchen?
You'll want to follow minimum distance requirements for several reasons. The first is for safety reasons. If you leave too narrow of a gap between the sink and the counter edge or wall, the weight could cause the counter to break.
A counter that cannot support the sink's weight can create a situation where water lines are damaged and create safety concerns. It will also mean a huge mess to clean up and potential damage to your home's kitchen. Imagine having a sink collapse your counter while away from home and coming back to broken water lines.
Drop-in sinks will usually have a template included in their box. Carefully read the instructions before placing the template on the countertop.
As soon as the template is in place, measure the distances between the lip of the sink and the counter's edge and the rear wall several times to ensure that you have the proper distance between these objects.
How Much Space Should Be Around A Kitchen Island?
If you want to put an island in your kitchen, the amount of space you'll need is important. Making sure that you have ample room is critical for several reasons. At a bare minimum, you'll want 42-48 inches of clearance between all sides of the island and the nearest fixed object.
It's also important to point out that the entire width of your kitchen should be 13 feet at a minimum. Think of everything that will take up the width; counters with two feet of depth on either side, the island in the middle, etc.
Anything less than 13 feet will severely compromise the room's flow and make it cramped.
Safety Reasons
Safety should be the biggest concern when taking on a project in your home. You'll want to make sure that you are safe while completing the project and be confident that your finished project doesn't pose a threat to anyone.
Generally, not having enough room around your kitchen island can make it difficult to maneuver around it. In case of an emergency, this can inhibit movement out of the kitchen. Imagine having a kitchen fire and trying to get around an island in a cramped kitchen to reach for your extinguisher!
If you have people in your kitchen while you cook or prep food, space is vital for making sure everyone is safe. Cramped conditions increase the likelihood of accidents. So if you plan on installing an island, make sure you have the room.
Comfort Concerns
Cramped kitchens make for some pretty uncomfortable cooking moments. Constantly having to carefully skirt around an island that is too close to a wall or appliance can turn an otherwise enjoyable cooking experience into one that is more of a chore.
If you don't have the right amount of room around your kitchen island, you'll probably find yourself constantly bumping into it or what surrounds it. Avoid those bruises on your hips, and make sure you place your island correctly.
Remember, not all kitchens will be big enough to accommodate an island. However, that doesn't mean you can't get creative with your space.
Corner cabinets in your kitchen can free up your counter space and provide great storage options.
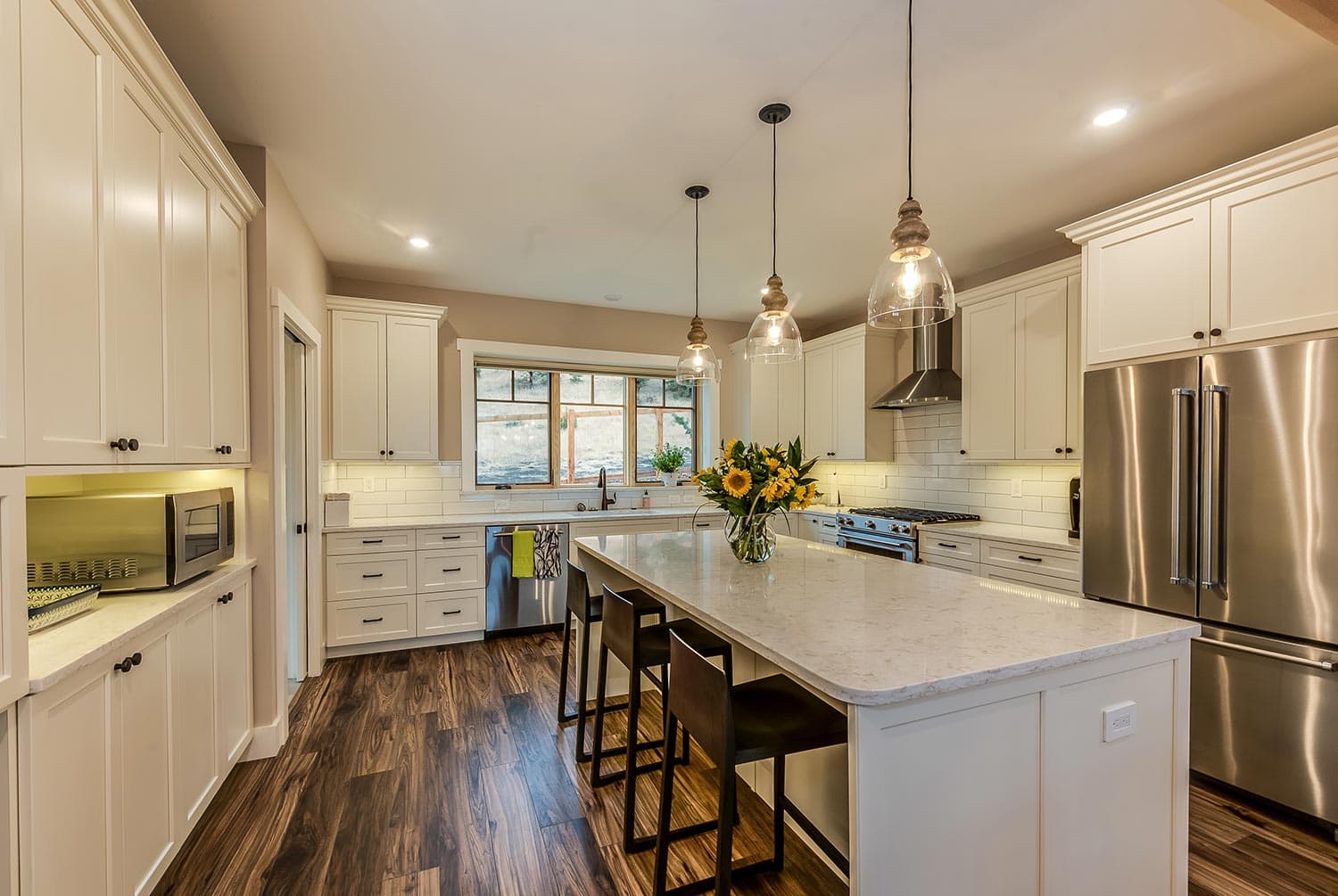
How Much Space Should Be Between Countertops And Upper Cabinets?
During your kitchen remodel, you might be installing new upper cabinets. As with other fixed items in your kitchen, you'll want to make sure that you allow for enough room between them and other fixed objects.
The standard distance between your countertop and upper cabinets is 18 inches. This is important to maintain at a minimum, as it gives enough room for you to keep various objects on your counter.
These items will need room, whether it's a countertop microwave, a toaster oven, or a butcher's block for your assorted cutlery. Keeping your countertop and upper cabinets properly spaced means you'll have plenty of room for the things you want close by in your kitchen.
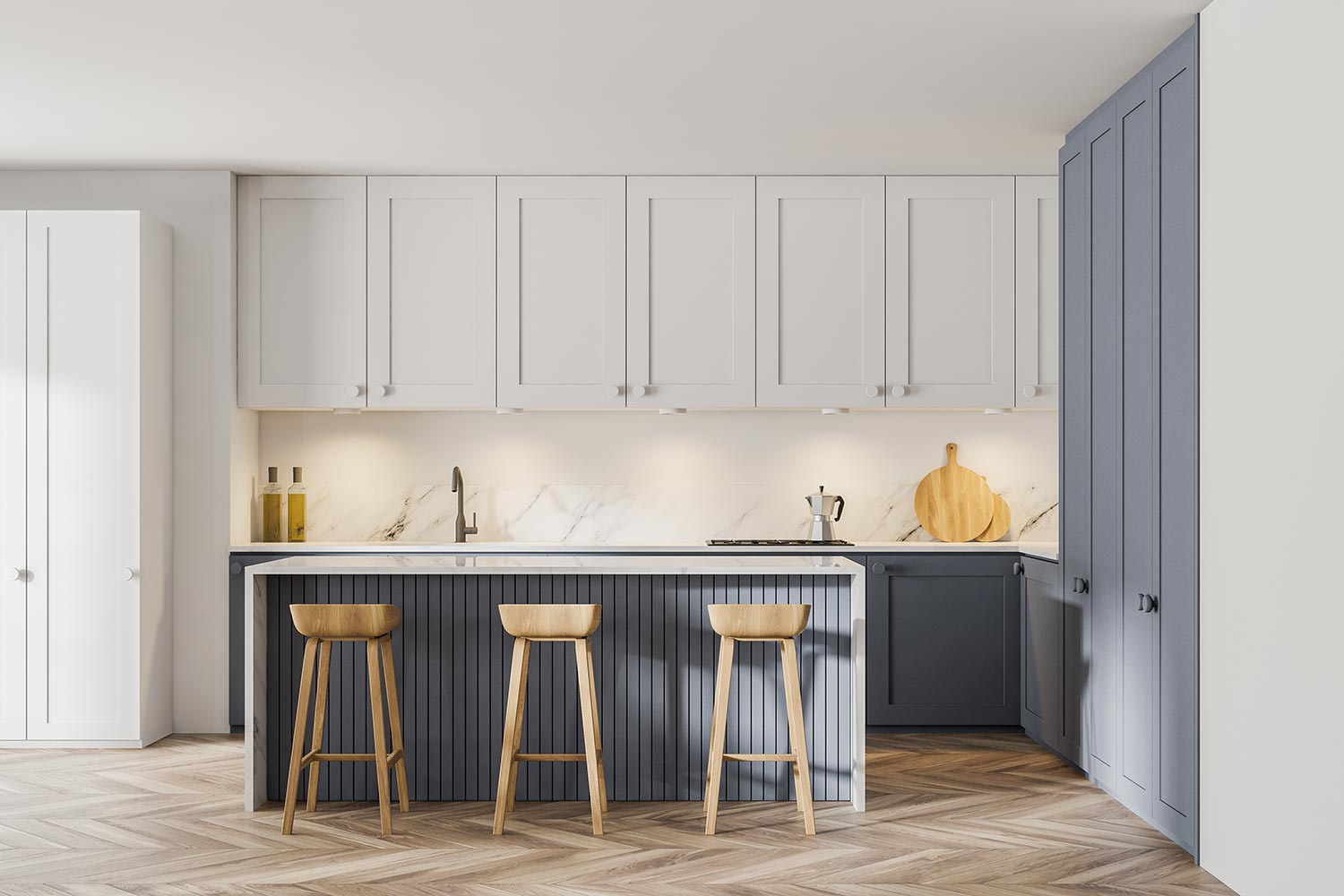
How Much Space Should Be Around The Kitchen Sink?
Earlier in this post, we stated the recommended distance between a sink and the countertop edge and rear wall. But you might be surprised to know that there are minimum distances that you should keep between the sink and the sidewalls as well.
Better known as the "landing area," the minimum distances on either side of your sink is for your benefit. It gives you plenty of elbow room as well as room to prep.
At a minimum, the distances on either side of the sink should be 18 inches and 24 on the other. Anything less than that will certainly cramp this work area.
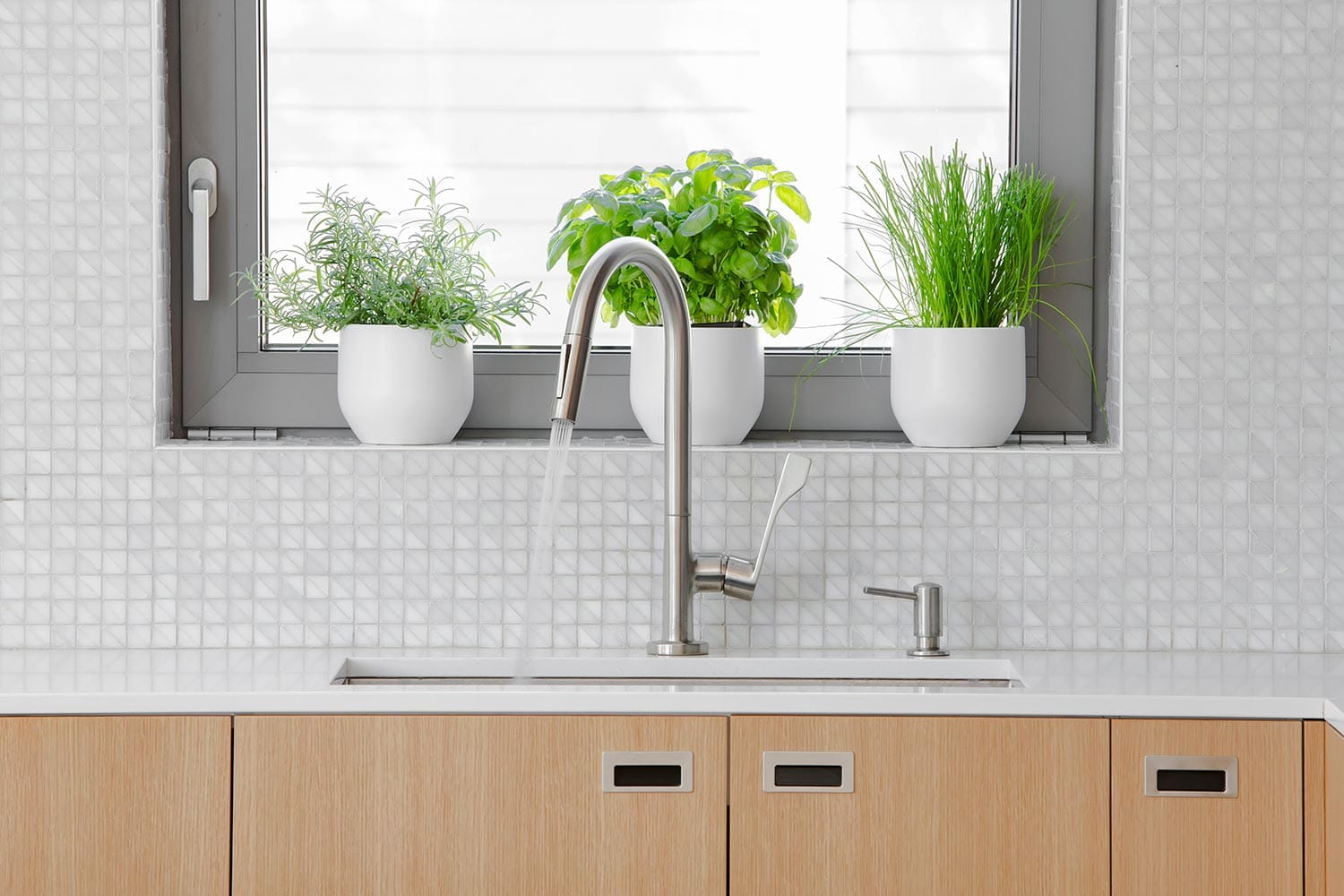
How Big Should A Kitchen Island Be If It Has A Sink?
We covered how much space you need around a kitchen island earlier. But having certain fixtures built into your island, like sinks, will factor into how big it will be.
Considering the average kitchen island is four feet long and three feet deep, the proper amount of room for a sink won't work well here. We recommend that you get a much larger island to accommodate your sink.
Like one installed on your counter, the overall room around this fixture is important.
Seven feet is the minimum length for an island if you wish to have a sink installed. This will allow for plenty of room on either side of the sink for this work area and leave a lot more space on your island for additional prep, storage, or countertop dining.
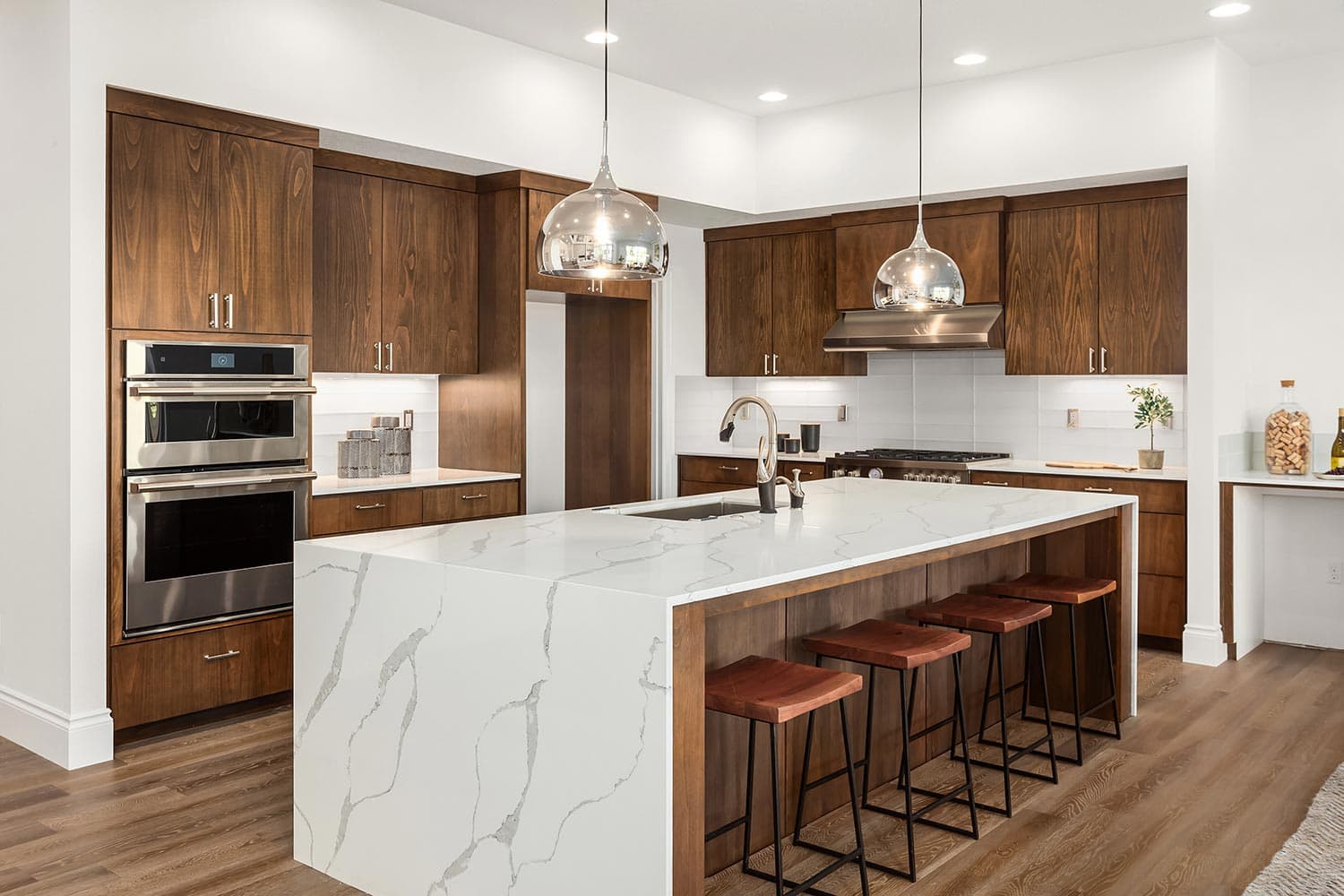
To Wrap Up
Adhering to minimum space requirements is essential in every area of your kitchen, and the sink is no exception. Be sure to allow for proper spacing between your drop-in sink, the counter's edges, and the rear wall.
Giving yourself enough room on either side of your sink will also lend more comfort to the workspace and decrease safety hazards.
Made it to the end? Check out these helpful related kitchen posts below!
What Color Backsplash Goes With Oak Cabinets In The Kitchen?
Can You Place A Refrigerator In The Corner Of The Kitchen?
Kitchen Curtains Above The Sink [11 Gorgeous Ideas]

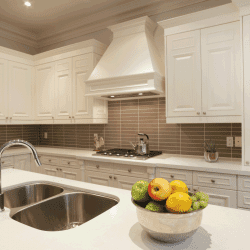
![Picture of modern black and white kitchen with kitchen island, How Tall Is A Kitchen Island? [Dimensions Explored]](https://kitchenseer.com/wp-content/uploads/2021/06/Picture-of-modern-black-and-white-kitchen-with-kitchen-island-250x250.jpg)


